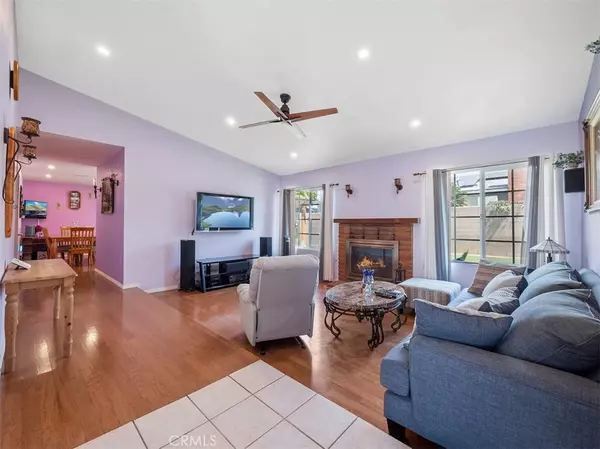$605,000
$598,000
1.2%For more information regarding the value of a property, please contact us for a free consultation.
4524 Evart ST Montclair, CA 91763
3 Beds
2 Baths
1,452 SqFt
Key Details
Sold Price $605,000
Property Type Single Family Home
Sub Type Single Family Residence
Listing Status Sold
Purchase Type For Sale
Square Footage 1,452 sqft
Price per Sqft $416
MLS Listing ID OC21128648
Sold Date 08/16/21
Bedrooms 3
Full Baths 2
HOA Y/N No
Year Built 1979
Lot Size 7,840 Sqft
Property Description
The cul-de-sac location you have been looking for! Small cul-de-sac with only 7 homes and a large pie shaped lot (7800 SF), private yard. This is a short distance to schools, shopping and freeways for a very convenient location. This upgraded home has a large living room with fireplace, large eat-in kitchen and spacious bedrooms. The bathrooms have been tastefully upgraded for your "not to do list". There is LED recessed lighting in the house and the home has been very well cared for with low maintenance throughout. As you can tell by the pictures, when you open the slider to the back yard, you have block wall fencing, lots of open space for pets or entertaining. This is a great house and one you can be happy with for years to come!
Location
State CA
County San Bernardino
Area 685 - Montclair
Rooms
Main Level Bedrooms 3
Ensuite Laundry In Garage
Interior
Interior Features Ceiling Fan(s), All Bedrooms Down
Laundry Location In Garage
Heating Central
Cooling Central Air
Flooring Tile, Wood
Fireplaces Type Living Room
Fireplace Yes
Appliance Dishwasher, Electric Range, Disposal
Laundry In Garage
Exterior
Garage Direct Access, Driveway, Garage
Garage Spaces 2.0
Garage Description 2.0
Fence Block
Pool None
Community Features Curbs, Storm Drain(s), Street Lights, Sidewalks
Utilities Available Sewer Connected
View Y/N No
View None
Porch Patio
Parking Type Direct Access, Driveway, Garage
Attached Garage Yes
Total Parking Spaces 2
Private Pool No
Building
Lot Description Back Yard, Cul-De-Sac
Story 1
Entry Level One
Sewer Public Sewer
Water Public
Level or Stories One
New Construction No
Schools
School District Chaffey Joint Union High
Others
Senior Community No
Tax ID 1009411520000
Acceptable Financing Cash, Cash to New Loan, Conventional
Listing Terms Cash, Cash to New Loan, Conventional
Financing Conventional
Special Listing Condition Standard
Lease Land No
Read Less
Want to know what your home might be worth? Contact us for a FREE valuation!

Our team is ready to help you sell your home for the highest possible price ASAP

Bought with JOE FUSCO • REALTY MASTERS & ASSOCIATES






