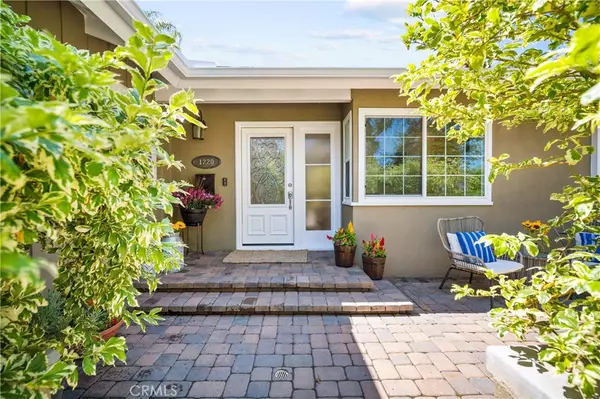$1,040,000
$950,000
9.5%For more information regarding the value of a property, please contact us for a free consultation.
1220 W Park LN Santa Ana, CA 92706
3 Beds
2 Baths
1,617 SqFt
Key Details
Sold Price $1,040,000
Property Type Single Family Home
Sub Type Single Family Residence
Listing Status Sold
Purchase Type For Sale
Square Footage 1,617 sqft
Price per Sqft $643
Subdivision Other (Othr)
MLS Listing ID PW21147648
Sold Date 08/12/21
Bedrooms 3
Full Baths 1
Three Quarter Bath 1
Construction Status Turnkey
HOA Y/N No
Year Built 1955
Lot Size 8,712 Sqft
Property Description
Welcome to 1220 West Park Lane....an entertainer's dream! Nestled on a highly desirable Jacaranda tree-lined street in the Morrison Park neighborhood, this spacious single-story, turnkey three-bedroom home has something for everyone. As you approach, you will be greeted with a beautifully landscaped front yard, ample parking, and a pavered courtyard. The entry is welcoming, and flows into the living area, showcasing the home's gorgeous original hardwood floors, wall-to-wall windows, and a gorgeous double-sided fireplace perfect for those special occasions. The dining room provides ample room and light for hosting dinners, as well as everyday dining, and is easily accessible to both the backyard and the kitchen. The remodeled kitchen boasts updated stainless steel appliances, granite countertops, shaker cabinets, and a casual nook area perfect for enjoying your morning coffee. The three bedrooms are large, the tastefully updated bathrooms are nicely appointed and the indoor laundry room completes this optimally functional home. Last but not least, the backyard with its own detached bonus room is a showstopper....WOW! You will be impressed by the size of the backyard, ideal for entertaining and hosting parties with its built-in barbeque island and firetable. The bonus room is multifunctional as a playroom for entertainment, office or even guest space. Permitted but not included in the square footage, this bonus room is truly a bonus! Come quickly to explore this gem as it is ready for its next distinguished owners!
Location
State CA
County Orange
Area 70 - Santa Ana North Of First
Rooms
Main Level Bedrooms 3
Interior
Interior Features Built-in Features, Ceiling Fan(s), Crown Molding, Granite Counters, Recessed Lighting, All Bedrooms Down, Bedroom on Main Level, Entrance Foyer, Main Level Master
Heating Central, Forced Air
Cooling Central Air, Electric
Flooring Tile, Wood
Fireplaces Type Dining Room, Family Room, Gas, Multi-Sided
Fireplace Yes
Appliance 6 Burner Stove, Dishwasher, Disposal, Gas Range, Gas Water Heater, Microwave, Refrigerator, Range Hood, Vented Exhaust Fan, Water To Refrigerator, Dryer, Washer
Laundry Gas Dryer Hookup, Inside, Laundry Room
Exterior
Garage Spaces 2.0
Garage Description 2.0
Fence Excellent Condition
Pool None
Community Features Curbs, Gutter(s), Storm Drain(s), Street Lights, Sidewalks, Park
Utilities Available Cable Available, Electricity Connected, Natural Gas Connected, Phone Available, Sewer Connected, Water Connected
View Y/N No
View None
Roof Type Composition
Porch Concrete, Porch
Attached Garage Yes
Total Parking Spaces 7
Private Pool No
Building
Lot Description 0-1 Unit/Acre, Back Yard, Front Yard, Lawn, Landscaped, Level, Near Park, Sprinklers Timer, Sprinkler System, Yard
Faces North
Story 1
Entry Level One
Foundation Raised
Sewer Public Sewer
Water Public
Architectural Style Ranch
Level or Stories One
New Construction No
Construction Status Turnkey
Schools
Elementary Schools Santiago
Middle Schools Santiago
High Schools Santa Ana
School District Santa Ana Unified
Others
Senior Community No
Tax ID 00114404
Acceptable Financing Cash, Cash to New Loan, Conventional, 1031 Exchange, FHA, VA Loan
Listing Terms Cash, Cash to New Loan, Conventional, 1031 Exchange, FHA, VA Loan
Financing VA
Special Listing Condition Standard
Lease Land No
Read Less
Want to know what your home might be worth? Contact us for a FREE valuation!

Our team is ready to help you sell your home for the highest possible price ASAP

Bought with Judy Dunning • Seaside Realty




