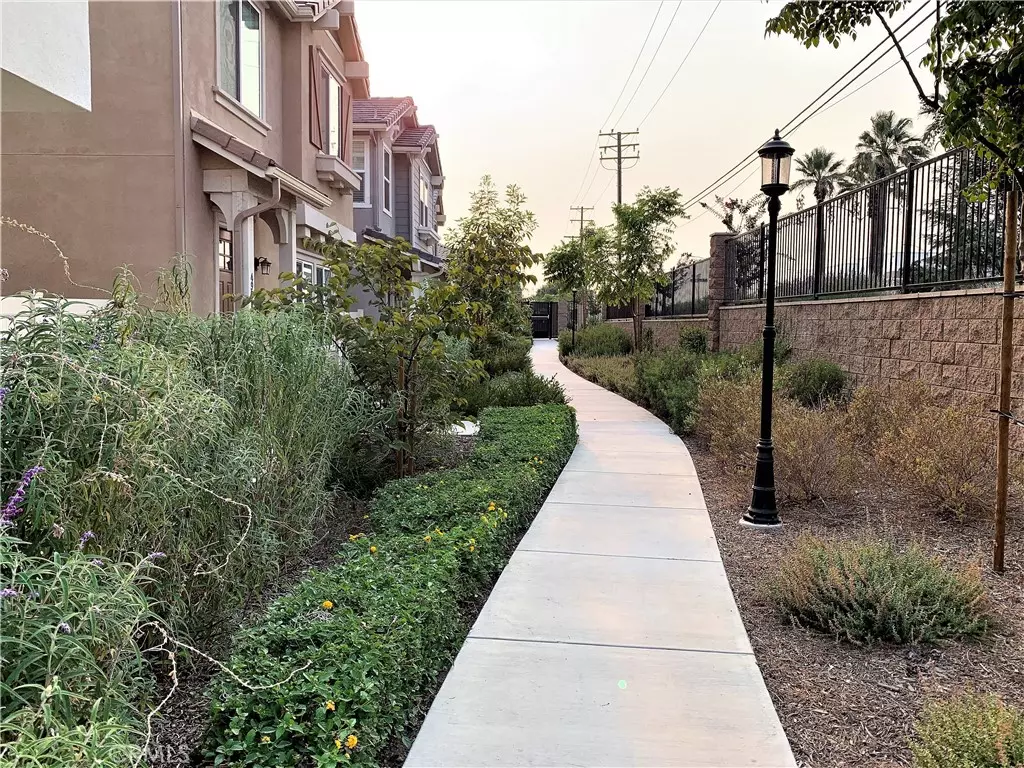$580,000
$565,000
2.7%For more information regarding the value of a property, please contact us for a free consultation.
4998 Adera ST Montclair, CA 91763
4 Beds
3 Baths
2,111 SqFt
Key Details
Sold Price $580,000
Property Type Townhouse
Sub Type Townhouse
Listing Status Sold
Purchase Type For Sale
Square Footage 2,111 sqft
Price per Sqft $274
MLS Listing ID IG21127719
Sold Date 08/04/21
Bedrooms 4
Full Baths 2
Half Baths 1
Condo Fees $244
Construction Status Turnkey
HOA Fees $244/mo
HOA Y/N Yes
Year Built 2018
Lot Size 871 Sqft
Property Description
Beautiful two story detached home in a very well maintained gated community. This is an end unit, built in 2018, this home offers 4 spacious bedrooms, 2 ½ bathrooms with great open floor plan. Kitchen features a walk-in pantry, recessed lighting, center island sink with granite counter tops, stainless steel appliances, plenty of cabinetry and tile flooring. The kitchen opens to the living room and formal dining area with hardwood floor throughout. The second floor has a loft which can be used as an office; the master bedroom features a walk-in closet, private bathroom with dual sink vanity, soaking tub, and separate tub & shower; upstairs laundry room comes with cabinets and storage shelves.
The low maintenance back yard has newer brick planters; perfect for planting flowers or vegetables. Other amenities include: Tank less water heater, solar power, two car attached garage with pre-wired for electric car. The community offers kids playground, pick-nick area and plenty of guest parking within the community. Close to shops, restaurants, schools and freeways. Don’t miss this opportunity to own this home!!!
Location
State CA
County San Bernardino
Area 685 - Montclair
Rooms
Ensuite Laundry Gas Dryer Hookup, Inside, Laundry Room
Interior
Interior Features All Bedrooms Up, Loft, Walk-In Pantry
Laundry Location Gas Dryer Hookup,Inside,Laundry Room
Heating Central
Cooling Central Air
Flooring Carpet, Laminate, Tile
Fireplaces Type None
Fireplace No
Appliance Dishwasher, Free-Standing Range
Laundry Gas Dryer Hookup, Inside, Laundry Room
Exterior
Garage Door-Multi, Garage, Garage Door Opener, Garage Faces Rear
Garage Spaces 2.0
Garage Description 2.0
Pool None
Community Features Curbs, Gutter(s), Storm Drain(s), Street Lights, Sidewalks, Gated
Utilities Available Electricity Available, Electricity Connected
Amenities Available Maintenance Grounds, Maintenance Front Yard, Picnic Area, Playground
View Y/N Yes
View Peek-A-Boo
Roof Type Tile
Parking Type Door-Multi, Garage, Garage Door Opener, Garage Faces Rear
Attached Garage Yes
Total Parking Spaces 2
Private Pool No
Building
Lot Description 0-1 Unit/Acre, Yard
Story 2
Entry Level Two
Sewer Public Sewer
Water Public
Level or Stories Two
New Construction No
Construction Status Turnkey
Schools
School District Other
Others
HOA Name Crestwood Properties
Senior Community No
Tax ID 1011321690000
Security Features Gated Community
Acceptable Financing Cash to New Loan, Conventional, Submit
Listing Terms Cash to New Loan, Conventional, Submit
Financing Conventional
Special Listing Condition Standard
Lease Land No
Read Less
Want to know what your home might be worth? Contact us for a FREE valuation!

Our team is ready to help you sell your home for the highest possible price ASAP

Bought with Other Participating Boards • MLSListings, Inc.






