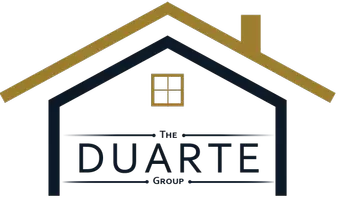$618,000
$577,000
7.1%For more information regarding the value of a property, please contact us for a free consultation.
1051 S Volterra WAY Anaheim Hills, CA 92808
3 Beds
3 Baths
1,181 SqFt
Key Details
Sold Price $618,000
Property Type Condo
Sub Type Condominium
Listing Status Sold
Purchase Type For Sale
Square Footage 1,181 sqft
Price per Sqft $523
Subdivision Summit Renaissance (Smrn)
MLS Listing ID OC21119879
Sold Date 07/19/21
Bedrooms 3
Full Baths 3
Condo Fees $294
Construction Status Turnkey
HOA Fees $294/mo
HOA Y/N Yes
Year Built 1994
Property Description
This brilliantly updated condominium is situated in the prestigious Summit Renaissance community of Anaheim Hills. Meticulously cared for, this three bedroom, three bathroom home is ready for you to call home. As you approach, you are greeted by the open patio with white vinyl fencing and manicured landscaping. Once inside, the crisp white walls, laminate wood flooring and open concept invite you in with open arms. The living room features a fireplace filled with blue crystal highlights, plantation shutters and canned lighting. Opening to the dining area and kitchen you have the convenience of enjoying conversation with company or a peaceful night inside. The kitchen features light cabinetry, neutral Corian countertops and white appliances. Off the kitchen is the downstairs bedroom currently used as an office with access to a full bath with a walk-in shower. Upstairs is the master bedroom featuring an en-suite bathroom with an updated shower and vanity. Across the hall is the upstairs guest room with an en-suite bath. Enjoy the privacy of the attached two-car garage with direct access, as well as a community pool, spa and gym. Top schools include Canyon Rim Elementary, El Rancho Charter and Canyon High. All in proximity to the festival shopping center, wonderful restaurants and convenient access to the 91 and 241 freeways.
Location
State CA
County Orange
Area 77 - Anaheim Hills
Rooms
Main Level Bedrooms 1
Interior
Interior Features Ceiling Fan(s), Open Floorplan, Recessed Lighting, Solid Surface Counters, Walk-In Closet(s)
Heating Central
Cooling Central Air
Flooring Carpet, Laminate
Fireplaces Type Gas Starter, Living Room
Fireplace Yes
Appliance Dishwasher, Electric Oven, Electric Range, Disposal, Microwave
Laundry In Garage
Exterior
Garage Door-Multi, Garage, Guest
Garage Spaces 2.0
Garage Description 2.0
Fence Vinyl
Pool Association
Community Features Curbs, Horse Trails, Street Lights, Suburban, Sidewalks, Gated
Utilities Available Cable Available, Electricity Available, Sewer Connected, Water Connected
Amenities Available Fitness Center, Pool, Spa/Hot Tub, Water
View Y/N Yes
View City Lights, Neighborhood
Roof Type Tile
Porch Concrete, Open, Patio
Parking Type Door-Multi, Garage, Guest
Attached Garage Yes
Total Parking Spaces 2
Private Pool No
Building
Story Three Or More
Entry Level Three Or More
Sewer Public Sewer
Water Public
Architectural Style Mediterranean
Level or Stories Three Or More
New Construction No
Construction Status Turnkey
Schools
Elementary Schools Canyon Rim
Middle Schools El Rancho Charter
High Schools Canyon
School District Orange Unified
Others
HOA Name Summit Renaissance Community
Senior Community No
Tax ID 93249141
Security Features Gated Community,Smoke Detector(s)
Acceptable Financing Cash, Conventional
Horse Feature Riding Trail
Listing Terms Cash, Conventional
Financing Conventional
Special Listing Condition Standard
Lease Land No
Read Less
Want to know what your home might be worth? Contact us for a FREE valuation!

Our team is ready to help you sell your home for the highest possible price ASAP

Bought with Hugh Borax • Hugh Borax






