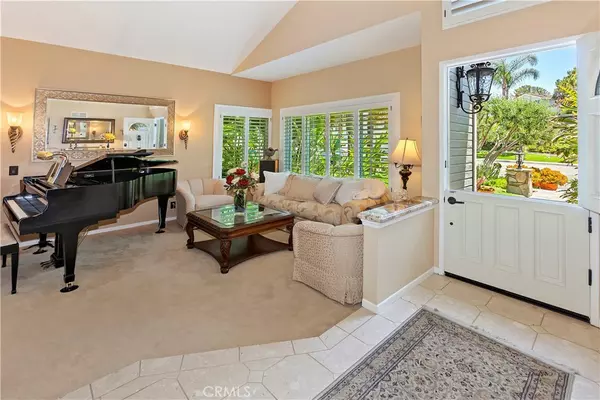$1,351,500
$1,351,500
For more information regarding the value of a property, please contact us for a free consultation.
1102 Panadero San Clemente, CA 92673
4 Beds
3 Baths
2,348 SqFt
Key Details
Sold Price $1,351,500
Property Type Single Family Home
Sub Type Single Family Residence
Listing Status Sold
Purchase Type For Sale
Square Footage 2,348 sqft
Price per Sqft $575
Subdivision Glen Ridge Estates (Gre)
MLS Listing ID OC21114312
Sold Date 07/07/21
Bedrooms 4
Full Baths 3
Condo Fees $90
Construction Status Updated/Remodeled,Turnkey
HOA Fees $90/mo
HOA Y/N Yes
Year Built 1984
Lot Size 7,405 Sqft
Property Description
This beautiful San Clemente home is sure to catch your eye with its outstanding curb appeal and panoramic views of the hills. The attention to detail found throughout is second to none. The new furnace, new A/C, new tank-less hot water heater, total PEX re-pipe, and solar panels show that the beauty is more than skin deep. The home features four bedrooms with one bedroom and full bathroom down stairs, new windows, new banister with wrought iron supports, an updated kitchen, new beveled granite throughout, updated bathrooms, a sun room, and a great yard. Speaking of yards, this yard was featured in the San Clemente garden tour! It has a koi pond, built-in BBQ, gazebo, pavers throughout, and is landscaped incredibly! You will feel like you have transported to a lush garden oasis! Live minutes from the beach, hiking trails, great schools and more. All of this comes with low HOA and no MELLO ROOS! Don’t wait because this home will not last!
Location
State CA
County Orange
Area Fr - Forster Ranch
Rooms
Other Rooms Cabana
Main Level Bedrooms 1
Ensuite Laundry Electric Dryer Hookup, Gas Dryer Hookup, Inside
Interior
Interior Features Ceiling Fan(s), Cathedral Ceiling(s), Granite Counters, High Ceilings, Bedroom on Main Level
Laundry Location Electric Dryer Hookup,Gas Dryer Hookup,Inside
Heating Central
Cooling Central Air
Flooring Carpet, Tile
Fireplaces Type Family Room
Fireplace Yes
Appliance Built-In Range, Barbecue, Double Oven, Range Hood, Tankless Water Heater
Laundry Electric Dryer Hookup, Gas Dryer Hookup, Inside
Exterior
Exterior Feature Awning(s), Barbecue, Koi Pond
Garage Driveway, Garage Faces Front
Garage Spaces 2.0
Garage Description 2.0
Fence Masonry, Wrought Iron
Pool None
Community Features Biking, Curbs, Mountainous, Park, Street Lights, Sidewalks
Utilities Available Cable Connected, Electricity Connected, Natural Gas Connected, Sewer Connected, Water Connected
Amenities Available Sport Court, Playground, Tennis Court(s)
View Y/N Yes
View Hills, Panoramic
Roof Type Concrete
Parking Type Driveway, Garage Faces Front
Attached Garage Yes
Total Parking Spaces 2
Private Pool No
Building
Lot Description Back Yard, Cul-De-Sac, Front Yard, Sprinklers In Rear, Sprinklers In Front
Story 2
Entry Level Two
Foundation Slab
Sewer Public Sewer
Water Public
Level or Stories Two
Additional Building Cabana
New Construction No
Construction Status Updated/Remodeled,Turnkey
Schools
Elementary Schools Truman Benedict
Middle Schools Bernice
High Schools San Clemente
School District Capistrano Unified
Others
HOA Name Forster Ranch Master
Senior Community No
Tax ID 68039208
Security Features Security System
Acceptable Financing Cash, Cash to New Loan, Conventional
Listing Terms Cash, Cash to New Loan, Conventional
Financing Conventional
Special Listing Condition Standard
Lease Land No
Read Less
Want to know what your home might be worth? Contact us for a FREE valuation!

Our team is ready to help you sell your home for the highest possible price ASAP

Bought with Bill Conrad • Conrad Realtors Inc






