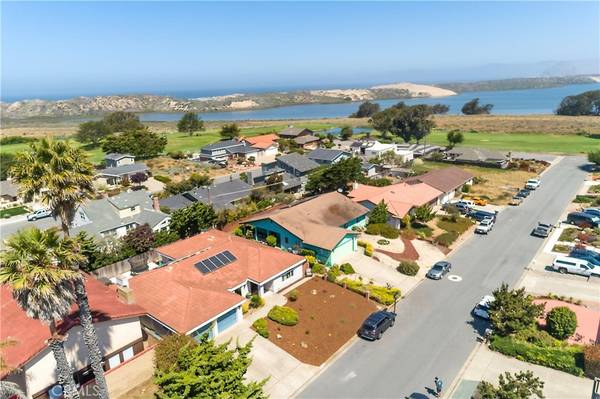$900,000
$945,000
4.8%For more information regarding the value of a property, please contact us for a free consultation.
2181 Humboldt ST Los Osos, CA 93402
3 Beds
2 Baths
6,721 Sqft Lot
Key Details
Sold Price $900,000
Property Type Single Family Home
Sub Type Single Family Residence
Listing Status Sold
Purchase Type For Sale
Subdivision Sunset Terrace(660)
MLS Listing ID SC21105220
Sold Date 07/06/21
Bedrooms 3
Full Baths 2
HOA Y/N No
Year Built 1982
Lot Size 6,721 Sqft
Acres 0.1543
Property Description
This spacious Sunset Terrace home is a must see! Single level living on a large lot with solar. Great lay out with large bedrooms, formal dining room, open kitchen-living room concept, den, large bonus room and a hot tub. You will fall in love with this inviting neighborhood and the nature that surrounds you. A beautiful home close to Montana de Oro and the Monarch Butterfly Preserve, walk to the bay, sand dunes, Monarch Grove Elementary and bike ride to Baywood. This 2312 sq ft house is on the tax records as a 3 bedroom, but has a large bonus room that can serve as a bedroom, office or additional living room. Improvements in the last two years include paint inside and out, solar panels, a 50 amp charger in the garage, a new dishwasher, new dual pane windows, laminate flooring throughout and updated light fixtures. Sunset Terrace is a quiet neighborhood, no streetlights, great for stargazing from the hot tub! Call your Realtor to see it today!
Location
State CA
County San Luis Obispo
Area Osos - Los Osos
Zoning RSF
Rooms
Main Level Bedrooms 3
Ensuite Laundry Washer Hookup, Electric Dryer Hookup, Gas Dryer Hookup
Interior
Interior Features Built-in Features, Open Floorplan, Tile Counters, Unfurnished, Walk-In Closet(s)
Laundry Location Washer Hookup,Electric Dryer Hookup,Gas Dryer Hookup
Heating Central, Fireplace(s), Solar
Cooling None
Flooring Laminate
Fireplaces Type Living Room
Fireplace Yes
Appliance Built-In Range, Double Oven, Dishwasher, Electric Oven, Electric Range, Range Hood, Trash Compactor, Water To Refrigerator
Laundry Washer Hookup, Electric Dryer Hookup, Gas Dryer Hookup
Exterior
Garage Concrete, Door-Multi, Direct Access, Garage Faces Front, Garage, Off Street
Garage Spaces 2.0
Garage Description 2.0
Fence Wood
Pool None
Community Features Golf, Hiking, Preserve/Public Land, Water Sports
Utilities Available Cable Available, Electricity Connected, Natural Gas Available, Phone Available
View Y/N Yes
View Back Bay, Golf Course
Roof Type Concrete,Tile
Porch Concrete
Parking Type Concrete, Door-Multi, Direct Access, Garage Faces Front, Garage, Off Street
Attached Garage Yes
Total Parking Spaces 2
Private Pool No
Building
Lot Description Rectangular Lot
Story One
Entry Level One
Sewer Sewer Assessment(s)
Water Public
Level or Stories One
New Construction No
Schools
School District Coast Unified
Others
Senior Community No
Tax ID 074441009
Acceptable Financing Cash to New Loan
Green/Energy Cert Solar
Listing Terms Cash to New Loan
Financing Assumed
Special Listing Condition Standard
Lease Land No
Read Less
Want to know what your home might be worth? Contact us for a FREE valuation!

Our team is ready to help you sell your home for the highest possible price ASAP

Bought with Monica King • BHGRE Haven Properties






