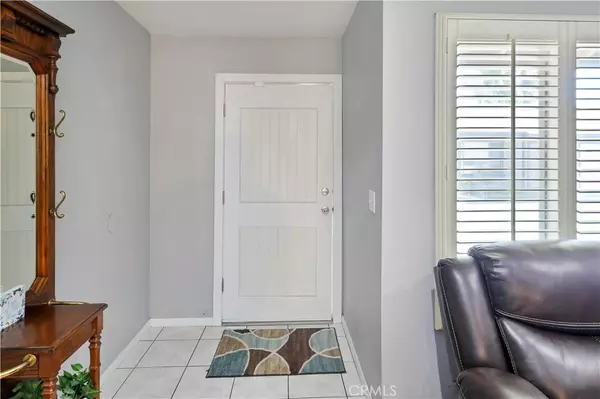$450,000
$390,000
15.4%For more information regarding the value of a property, please contact us for a free consultation.
4622 N San Jose ST Montclair, CA 91763
3 Beds
2 Baths
1,490 SqFt
Key Details
Sold Price $450,000
Property Type Single Family Home
Sub Type Single Family Residence
Listing Status Sold
Purchase Type For Sale
Square Footage 1,490 sqft
Price per Sqft $302
MLS Listing ID IV21068986
Sold Date 05/10/21
Bedrooms 3
Full Baths 1
Three Quarter Bath 1
Condo Fees $279
Construction Status Updated/Remodeled
HOA Fees $279/mo
HOA Y/N Yes
Year Built 1978
Lot Size 3,097 Sqft
Property Description
Here is your chance to own this beautiful recently highly upgraded single story condo in a desired Montclair location down the street from Montclair Plaza.
These meticulously clean owners have owned this home for 12 years and you can see how well its been taken care of. The Kitchen and both bathrooms have been remodeled in 2016 with no expense spared. Interior doors have all been replaced with new or custom as you can see by the photos. All new appliances including a 6 burner gas stove replaced in 2016 with a 5 stage built in filtration system potfiller added in 2019. There is all new tile and laminate flooring installed in 2018. The home has been fitted with new dual paned windows in 2015, New Rheem 15 seer AC and condenser unit replaced in 2020. The home has A New furnace with 95% variable high efficiency was replaced in 2012 . Brand new Rheem 40 gallon hot water heater in 2017. With all of these upgrades and remodeling done, this home is in move in condition. You won't have to do anything except bring your furniture in to start living the good life with quiet enjoyment in your new home. With all this to offer, this home will not last long on the market. I would hurry to purchase this one!
Location
State CA
County San Bernardino
Area 685 - Montclair
Zoning R-1
Rooms
Main Level Bedrooms 3
Ensuite Laundry Washer Hookup, Electric Dryer Hookup, Gas Dryer Hookup, In Garage
Interior
Interior Features Ceiling Fan(s), Granite Counters, Recessed Lighting, Unfurnished, All Bedrooms Down, Bedroom on Main Level, Main Level Master, Walk-In Closet(s)
Laundry Location Washer Hookup,Electric Dryer Hookup,Gas Dryer Hookup,In Garage
Heating Central, Forced Air, Natural Gas
Cooling Central Air, Electric, ENERGY STAR Qualified Equipment, High Efficiency, See Remarks
Flooring Laminate, Tile
Fireplaces Type Gas Starter, Living Room, Wood Burning
Fireplace Yes
Appliance 6 Burner Stove, Dishwasher
Laundry Washer Hookup, Electric Dryer Hookup, Gas Dryer Hookup, In Garage
Exterior
Exterior Feature Barbecue
Garage Concrete, Door-Multi, Direct Access, Driveway, Garage Faces Front, Garage, Garage Door Opener, Guest, Paved, RV Access/Parking
Garage Spaces 2.0
Garage Description 2.0
Fence Good Condition, Wood
Pool None
Community Features Street Lights, Suburban, Sidewalks
Utilities Available Cable Connected, Electricity Connected, Natural Gas Connected, Phone Available, Sewer Connected, Underground Utilities, Water Connected
Amenities Available Call for Rules, Management, Pets Allowed
View Y/N Yes
View City Lights, Mountain(s), Neighborhood
Roof Type Composition,Shingle
Accessibility No Stairs, Accessible Doors
Porch Concrete, Patio
Parking Type Concrete, Door-Multi, Direct Access, Driveway, Garage Faces Front, Garage, Garage Door Opener, Guest, Paved, RV Access/Parking
Attached Garage Yes
Total Parking Spaces 2
Private Pool No
Building
Story 1
Entry Level One
Foundation Slab
Sewer Public Sewer, Sewer Tap Paid
Water Public
Architectural Style Contemporary
Level or Stories One
New Construction No
Construction Status Updated/Remodeled
Schools
High Schools Montclair
School District Ontario-Montclair
Others
HOA Name Green Tree HOA
Senior Community No
Tax ID 1009081440000
Security Features Carbon Monoxide Detector(s),Smoke Detector(s)
Acceptable Financing Cash, Cash to New Loan, Conventional
Listing Terms Cash, Cash to New Loan, Conventional
Financing Conventional
Special Listing Condition Standard
Lease Land No
Read Less
Want to know what your home might be worth? Contact us for a FREE valuation!

Our team is ready to help you sell your home for the highest possible price ASAP

Bought with DAVID RAMIREZ • CENTURY 21 MASTERS






