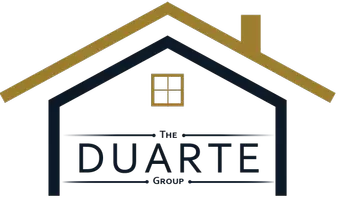$1,300,000
$1,275,000
2.0%For more information regarding the value of a property, please contact us for a free consultation.
5190 Via Margarita Yorba Linda, CA 92886
4 Beds
3 Baths
3,221 SqFt
Key Details
Sold Price $1,300,000
Property Type Single Family Home
Sub Type Single Family Residence
Listing Status Sold
Purchase Type For Sale
Square Footage 3,221 sqft
Price per Sqft $403
Subdivision East Lake Village Homes (Elvh)
MLS Listing ID PW21035882
Sold Date 04/30/21
Bedrooms 4
Full Baths 2
Three Quarter Bath 1
Condo Fees $87
HOA Fees $87/mo
HOA Y/N Yes
Year Built 1983
Lot Size 10,018 Sqft
Property Description
Fantastic home located on a corner lot just off the last in East Lake Village ~ Popular Portsmouth model with 3 car garage ~ Leaded glass entry opens to formal living room with high vaulted ceiling and fireplace flanked by distinctive custom built in cabinetry ~ Dual paned windows and engineered wood flooring ~ Formal dining room that is spacious enough for large dinner gatherings ~ Light and bright white kitchen with center island, garden window, granite counters and casual eating area with bay windows ~ kitchen opens to family room that features a second fireplace and sliding doors to rear yard ~ Downstairs bedroom if perfect for guests or a home office ~ Convenient inside laundry room ~ Sprawling upstairs bonus room with third fireplace and custom built-ins ~ Master suite features a view deck to enjoy the view of the surrounding hills and the lake ~ Master bathroom with separate shower and tub, dual vanities and walk in closet ~ Additional bedrooms are ample in size and share a hall bathroom ~ Easy California entertainment outside with covered patio that is large enough for causal living and dining furniture ~ Nice lawn area and large side yards ~ Relaxing views of the hills and lake ~ Enjoy all the amenities of East Lake Village: adult pool and spa, family pool, toddler pool, basketball court, volleyball court, RCII with junior Olympic pool, spa and gym, 15 acre lake, boats available to check out, fishing, two story clubhouse, community functions and so much more***
Location
State CA
County Orange
Area 85 - Yorba Linda
Rooms
Other Rooms Boat House
Main Level Bedrooms 1
Interior
Interior Features Built-in Features, Balcony, Ceiling Fan(s), Cathedral Ceiling(s), Granite Counters, Open Floorplan, Pantry, Recessed Lighting, Bedroom on Main Level, Walk-In Closet(s)
Heating Central, Forced Air
Cooling Central Air
Flooring Wood
Fireplaces Type Bonus Room, Family Room, Living Room
Fireplace Yes
Appliance Dishwasher, Gas Cooktop, Disposal
Laundry Electric Dryer Hookup, Gas Dryer Hookup, Inside, Laundry Room
Exterior
Garage Direct Access, Driveway, Garage
Garage Spaces 3.0
Garage Description 3.0
Fence Wrought Iron
Pool Community, Association
Community Features Fishing, Horse Trails, Lake, Street Lights, Sidewalks, Pool
Utilities Available Cable Available, Electricity Connected, Natural Gas Connected, Phone Available, Sewer Connected, Water Connected
Amenities Available Boat House, Clubhouse, Fitness Center, Barbecue, Pool, Spa/Hot Tub
View Y/N Yes
View Hills, Lake
Roof Type Tile
Porch Covered, Patio
Parking Type Direct Access, Driveway, Garage
Attached Garage Yes
Total Parking Spaces 3
Private Pool No
Building
Lot Description Close to Clubhouse, Corner Lot, Cul-De-Sac
Story 2
Entry Level Two
Foundation Slab
Sewer Public Sewer
Water Public
Level or Stories Two
Additional Building Boat House
New Construction No
Schools
Elementary Schools Fairmont
Middle Schools Bernardo Yorba
High Schools Esperanza
School District Placentia-Yorba Linda Unified
Others
HOA Name East Lake Village
Senior Community No
Tax ID 34960145
Acceptable Financing Cash, Cash to New Loan, Conventional, FHA, VA Loan
Horse Feature Riding Trail
Listing Terms Cash, Cash to New Loan, Conventional, FHA, VA Loan
Financing Conventional
Special Listing Condition Standard
Lease Land No
Read Less
Want to know what your home might be worth? Contact us for a FREE valuation!

Our team is ready to help you sell your home for the highest possible price ASAP

Bought with Anne Suri • Coldwell Banker Realty






