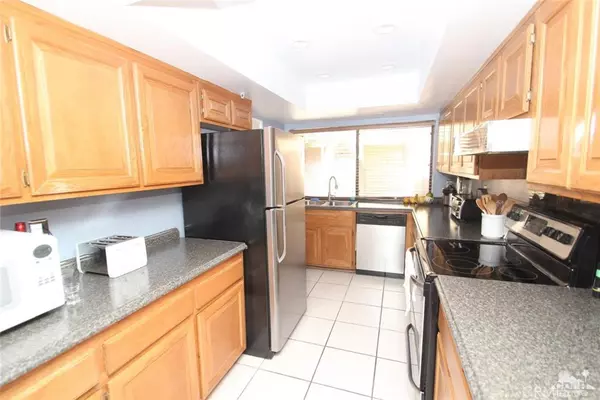$269,000
$265,000
1.5%For more information regarding the value of a property, please contact us for a free consultation.
222 N Calle El Segundo #575 Palm Springs, CA 92262
2 Beds
2 Baths
1,139 SqFt
Key Details
Sold Price $269,000
Property Type Condo
Sub Type Condominium
Listing Status Sold
Purchase Type For Sale
Square Footage 1,139 sqft
Price per Sqft $236
Subdivision Plaza Villas
MLS Listing ID 218002084DA
Sold Date 09/04/18
Bedrooms 2
Full Baths 1
Three Quarter Bath 1
Condo Fees $350
HOA Fees $350/mo
HOA Y/N Yes
Land Lease Amount 2316.0
Year Built 1983
Lot Size 871 Sqft
Property Description
Walk to the Spa Casino! Walk to the Street Faire.In fact park your car and walk or bike all over Palm Springs.Here is a very rare 2 bedroom downstairs unit located in downtown Palm Springs next to the Spa Resort Casino!!It doesn't get any better than this. The privacy is exceptional as the unit is located in the north/east corner of the complex off the beaten path with 2 secluded patios featuring views of the Santa Rosa Mountains. This highly upgraded unit is being offered turnkey furnished with all furnishings except for the artwork. This home is perfect for a weekend getaway or there is the potential for income as Plaza Villas allows vacations rentals at a minimum of 7 days. The land lease has been upgraded to the year 2068 @ $193 per month. The HOA fee is$350 monthly which gives you use of the community pools .I know you have heard it before but this opportunity will not last long. The unit rents for $4,100 per month during the season so you have a cash cow on your hands.
Location
State CA
County Riverside
Area 332 - Central Palm Springs
Interior
Interior Features Separate/Formal Dining Room, Furnished, Primary Suite
Cooling Central Air
Flooring Carpet, Tile
Fireplace No
Appliance Dishwasher, Disposal, Gas Oven, Gas Range, Refrigerator, Vented Exhaust Fan
Exterior
Parking Features Assigned, Covered
Carport Spaces 1
Pool Electric Heat, In Ground
Amenities Available Controlled Access, Picnic Area, Tennis Court(s)
View Y/N Yes
View Mountain(s)
Attached Garage No
Total Parking Spaces 1
Private Pool Yes
Building
Story One
Entry Level One
Foundation Slab
Level or Stories One
New Construction No
Others
Senior Community No
Tax ID 009610067
Acceptable Financing Cash, Conventional
Listing Terms Cash, Conventional
Financing Cash
Special Listing Condition Standard
Lease Land Yes
Read Less
Want to know what your home might be worth? Contact us for a FREE valuation!

Our team is ready to help you sell your home for the highest possible price ASAP

Bought with Kevin Stanley • Bennion Deville Homes





