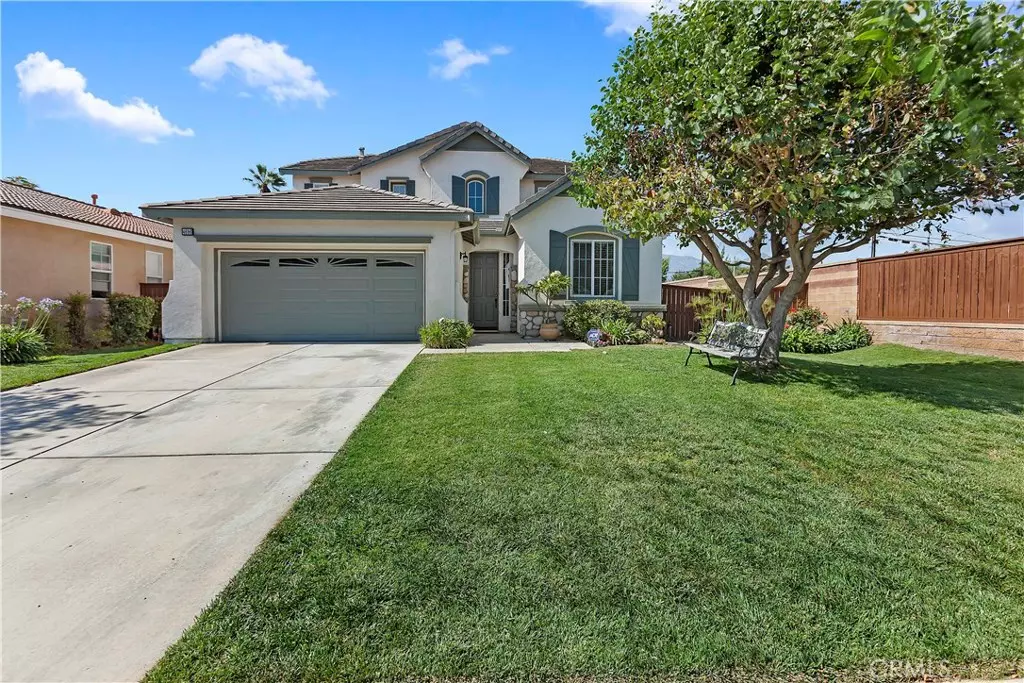$635,000
$619,999
2.4%For more information regarding the value of a property, please contact us for a free consultation.
4696 Rawhide ST Montclair, CA 91763
4 Beds
3 Baths
2,525 SqFt
Key Details
Sold Price $635,000
Property Type Single Family Home
Sub Type Single Family Residence
Listing Status Sold
Purchase Type For Sale
Square Footage 2,525 sqft
Price per Sqft $251
MLS Listing ID MB20148873
Sold Date 08/19/20
Bedrooms 4
Full Baths 3
HOA Y/N No
Year Built 2006
Lot Size 7,318 Sqft
Property Description
Won't last!!Beautiful Newer home built in 2006 ("NO HOA FEE").Kitchen Features NEW Elegant & Modern Natural Quartz Counter tops W/plenty of Counter space for those aspiring culinary Chefs(TONS OF CABINET SPACE).Kitchen features Brand New Modern Stainless Steel Appliances with Deep Single Basin Sink(Great for Large pots & Pans).Home features Brand New wonderfully warm & Plush Carpet throughout.Home interior was also just entirely painted with a bright new Fresh coat of paint.House is fully loaded w/ stylish Blinds throughout,& an abundance of Natural Lighting.Home is perfect for those large families looking to upgrade to newer spacious Family Home. Master Suite features Expansive walk in closet (Can handle the biggest wardrobe),en suite bathroom with his/hers sinks, spacious shower, and also a LARGE tub. All faucets, toilets, Carpet and Flooring are all brand NEW Throughout the Whole House. Work from home in your own wonderfully convenient Office Loft. Bonus Room Downstairs can also serve as Den, or optional "5th" bedroom for guest.Back yard heaven is waiting for those families that love to entertain with Plenty of Space to get all those creative juices going.House is ready for all the wonderful planting your heart desires. HUGE 3 Car Tandem Garage ready for all you car collectors, or if your looking to stock up on groceries or someone simply looking to have a man Cave.Just Minutes away from Restaurants, shopping, freeways (10, 60, 15, 71, and 57).Don't miss out. Call TODAY!
Location
State CA
County San Bernardino
Area 685 - Montclair
Rooms
Main Level Bedrooms 4
Ensuite Laundry Common Area, Electric Dryer Hookup, Gas Dryer Hookup, Inside, Laundry Room, Upper Level
Interior
Interior Features Entrance Foyer
Laundry Location Common Area,Electric Dryer Hookup,Gas Dryer Hookup,Inside,Laundry Room,Upper Level
Heating Central
Cooling Central Air
Fireplaces Type Family Room, Primary Bedroom
Fireplace Yes
Appliance Built-In Range, Dishwasher, Gas Cooktop, Disposal, Gas Oven, Gas Water Heater, Microwave, Range Hood
Laundry Common Area, Electric Dryer Hookup, Gas Dryer Hookup, Inside, Laundry Room, Upper Level
Exterior
Garage Spaces 3.0
Garage Description 3.0
Pool None
Community Features Sidewalks
View Y/N Yes
View Mountain(s)
Attached Garage Yes
Total Parking Spaces 7
Private Pool No
Building
Lot Description Back Yard, Lawn
Faces South
Story 2
Entry Level Two
Sewer Public Sewer
Water Public
Level or Stories Two
New Construction No
Schools
School District Ontario-Montclair
Others
Senior Community No
Tax ID 1012281730000
Acceptable Financing Cash, Conventional, FHA, Fannie Mae, Freddie Mac, VA Loan
Listing Terms Cash, Conventional, FHA, Fannie Mae, Freddie Mac, VA Loan
Financing Conventional
Special Listing Condition Standard
Lease Land No
Read Less
Want to know what your home might be worth? Contact us for a FREE valuation!

Our team is ready to help you sell your home for the highest possible price ASAP

Bought with Sandee Hwang • Realty Masters & Associates






