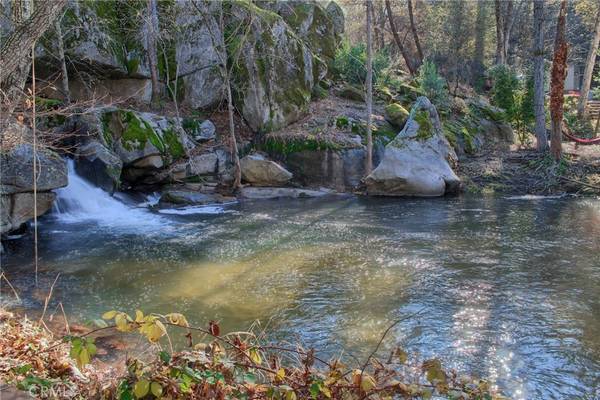$350,000
$362,500
3.4%For more information regarding the value of a property, please contact us for a free consultation.
50348 Hidden Falls RD Oakhurst, CA 93644
1 Bed
2 Baths
1,817 SqFt
Key Details
Sold Price $350,000
Property Type Single Family Home
Sub Type Single Family Residence
Listing Status Sold
Purchase Type For Sale
Square Footage 1,817 sqft
Price per Sqft $192
MLS Listing ID MD19282799
Sold Date 11/11/20
Bedrooms 1
Full Baths 1
Half Baths 1
HOA Y/N No
Year Built 1971
Lot Size 1.010 Acres
Property Description
Unique opportunity to own just over 1 acre along Nelder Creek being sold by the family of the original owners that had this home built. There is a cement back patio & walkway to enjoy the waterfalls, pond and the sounds of water rushing by. Two story home with large sliders on each floor to enjoy the incredible views. The main floor has living room, bedroom & full bath. Follow your spiral staircase down to a finished basement/bonus room with half bath. As you walk into the home there is a spa room with sunken spa & large picture windows to take in more of the gorgeous back yard. Attached two car garage with cement driveway. Home is in need of lots of updating but walking into this home takes you back in time. Going out to back yard with the sounds and view of the beautiful creek will take all your cares away. This house could be a truly spectacular place again to enjoy as a second home or certainly your main home getaway. Please come & see this diamond in the rough!
Location
State CA
County Madera
Area Yg10 - Oakhurst
Zoning RMS
Rooms
Basement Finished
Main Level Bedrooms 1
Ensuite Laundry Inside
Interior
Interior Features Beamed Ceilings, Block Walls, High Ceilings, Laminate Counters, Open Floorplan, Main Level Primary
Laundry Location Inside
Heating Central
Cooling Central Air
Flooring Carpet
Fireplaces Type None
Fireplace No
Appliance Water Heater
Laundry Inside
Exterior
Garage Spaces 2.0
Garage Description 2.0
Pool None
Community Features Fishing, Hiking, Lake, Mountainous, Near National Forest, Rural, Water Sports
Utilities Available Propane
Waterfront Description River Front
View Y/N Yes
View Rocks, River, Trees/Woods
Roof Type Composition
Porch Concrete
Attached Garage Yes
Total Parking Spaces 2
Private Pool No
Building
Lot Description Rocks, Trees
Story 2
Entry Level Two
Sewer Septic Tank
Water Public
Level or Stories Two
New Construction No
Schools
School District Bass Lake Joint Union
Others
Senior Community No
Tax ID 057240055
Acceptable Financing Submit
Listing Terms Submit
Financing Conventional
Special Listing Condition Standard
Lease Land No
Read Less
Want to know what your home might be worth? Contact us for a FREE valuation!

Our team is ready to help you sell your home for the highest possible price ASAP

Bought with Marie Iden • Keller Williams Westland Rlty






