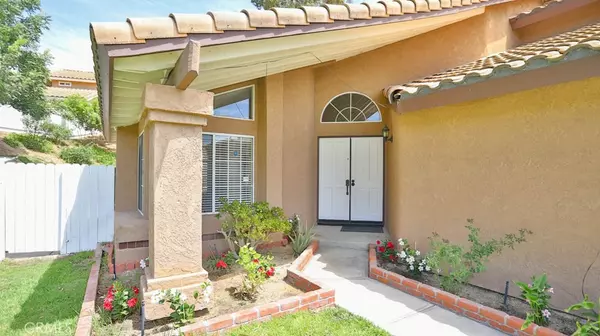$550,000
$550,000
For more information regarding the value of a property, please contact us for a free consultation.
619 Rock Vista DR Corona, CA 92879
4 Beds
3 Baths
1,969 SqFt
Key Details
Sold Price $550,000
Property Type Single Family Home
Sub Type Single Family Residence
Listing Status Sold
Purchase Type For Sale
Square Footage 1,969 sqft
Price per Sqft $279
MLS Listing ID PW20166668
Sold Date 10/09/20
Bedrooms 4
Full Baths 3
Construction Status Turnkey
HOA Y/N No
Year Built 1988
Lot Size 9,147 Sqft
Property Description
Charming Home in the highly sought after neighborhood of Corona Hills. Conveniently located near Freeways 91 and 15, parks, 2 golf courses, restaurants, major shopping centers, Home Depot, 99 Ranch Market, Costco, and Walmart. It is within walking distance to the coveted Promenade Elementary, a California Distinguished School.
Remodeled and newly painted! The open floor plan features a formal living and dining room, plus a spacious family room with granite-faced fireplace. There are one bedroom and a full bathroom downstairs. The beautiful master suite has a dramatic double door entry, vaulted ceilings, 2 closets (one walk-in), and a full bath. Upgrades include granite counters in kitchen and all bathrooms, wood and tile flooring throughout, recessed lighting, and coffered ceiling in the kitchen. Well-maintained front and back yards have sprinklers and new fence. 3-car garage. MUST SEE!
Location
State CA
County Riverside
Area 248 - Corona
Rooms
Main Level Bedrooms 1
Interior
Interior Features Breakfast Bar, Separate/Formal Dining Room, Bedroom on Main Level
Heating Central
Cooling Central Air
Flooring Tile, Wood
Fireplaces Type Family Room
Fireplace Yes
Appliance Dishwasher, Gas Oven, Microwave, Range Hood
Laundry Laundry Room
Exterior
Parking Features Door-Multi, Driveway, Garage Faces Front, Garage
Garage Spaces 3.0
Garage Description 3.0
Pool None
Community Features Curbs, Park
Utilities Available Cable Available, Electricity Connected, Natural Gas Connected, Sewer Connected
View Y/N Yes
View Neighborhood
Accessibility Safe Emergency Egress from Home
Porch None
Attached Garage Yes
Total Parking Spaces 3
Private Pool No
Building
Lot Description Near Park, Sprinkler System
Story 2
Entry Level Two
Sewer Sewer Tap Paid
Water Public
Level or Stories Two
New Construction No
Construction Status Turnkey
Schools
School District Alvord Unified
Others
Senior Community No
Tax ID 172101010
Security Features Carbon Monoxide Detector(s),Smoke Detector(s)
Acceptable Financing Submit
Listing Terms Submit
Financing Conventional
Special Listing Condition Standard
Lease Land No
Read Less
Want to know what your home might be worth? Contact us for a FREE valuation!

Our team is ready to help you sell your home for the highest possible price ASAP

Bought with Adam Hammodat • Keller Williams Realty





