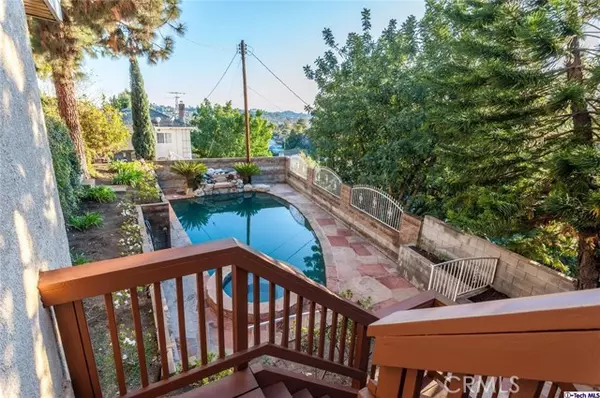$1,215,000
$1,195,000
1.7%For more information regarding the value of a property, please contact us for a free consultation.
750 Luton DR Glendale, CA 91206
4 Beds
3 Baths
2,195 SqFt
Key Details
Sold Price $1,215,000
Property Type Single Family Home
Sub Type Single Family Residence
Listing Status Sold
Purchase Type For Sale
Square Footage 2,195 sqft
Price per Sqft $553
Subdivision Not Applicable-105
MLS Listing ID 318000992
Sold Date 05/07/18
Bedrooms 4
Full Baths 3
Construction Status Updated/Remodeled
HOA Y/N No
Year Built 1958
Lot Size 6,429 Sqft
Property Description
Private and secluded Mid Century inspired view home located in Chevy Chase hills of Glendale! Enjoy your own tranquil oasis with resort-like pool/spa backyard with the access to a lower and upper view decks. The front door leads to an elegant living room featuring an understated fireplace, vaulted ceilings and open formal dining area with access to a large view deck with panoramic views of canyon, city lights and DTLA. The beautifully renovated kitchen includes custom maple cabintery, matching counter and floor tiles, massive wet bar and space for a breakfast table. The hallway leads to the three private bedrooms, each with a new coat of paint and generous closet space. Private Master suite with large spa-like master bath is located on a lower level with access to the pool area and lower deck. Lower level also offers separate laundry room and provides access to 2-car attached garage. Large upper deck is perfect for entertaining and has breathtaking city and canyon views. This quiet and secluded private home is minutes away from Glendale City center, public and private schools, shopping, freeways, hospital and Americana.
Location
State CA
County Los Angeles
Area 624 - Glendale-Chevy Chase/E. Glenoaks
Zoning GLR1YY
Interior
Interior Features Wet Bar, Separate/Formal Dining Room, Open Floorplan, Utility Room
Heating Forced Air
Cooling Central Air
Flooring Wood
Fireplaces Type Free Standing, Gas, Living Room
Fireplace Yes
Appliance Disposal, Dryer, Washer
Exterior
Garage Concrete, Door-Single, Garage
Garage Spaces 2.0
Garage Description 2.0
Pool In Ground
View Y/N Yes
View City Lights, Canyon, Pool
Porch Deck
Parking Type Concrete, Door-Single, Garage
Attached Garage Yes
Private Pool No
Building
Lot Description Landscaped, Secluded, Sprinkler System
Entry Level Two
Sewer Sewer Tap Paid
Water Public
Architectural Style Mid-Century Modern, Modern
Level or Stories Two
Construction Status Updated/Remodeled
Others
Tax ID 5661006021
Acceptable Financing Cash, Cash to New Loan
Listing Terms Cash, Cash to New Loan
Financing Cash
Special Listing Condition Standard
Lease Land No
Read Less
Want to know what your home might be worth? Contact us for a FREE valuation!

Our team is ready to help you sell your home for the highest possible price ASAP

Bought with PFNon-Member Default • PF NON Member






