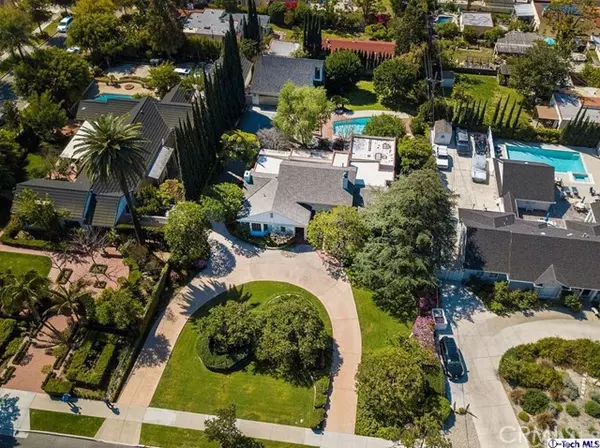$1,725,000
$1,895,000
9.0%For more information regarding the value of a property, please contact us for a free consultation.
722 W Kenneth RD Glendale, CA 91202
4 Beds
4 Baths
3,142 SqFt
Key Details
Sold Price $1,725,000
Property Type Single Family Home
Sub Type Single Family Residence
Listing Status Sold
Purchase Type For Sale
Square Footage 3,142 sqft
Price per Sqft $549
Subdivision Not Applicable-105
MLS Listing ID 318001168
Sold Date 06/01/18
Bedrooms 4
Full Baths 2
Half Baths 1
Three Quarter Bath 1
Construction Status Additions/Alterations
HOA Y/N No
Year Built 1922
Lot Size 0.532 Acres
Property Description
Located in one of the most desirable areas of Northwest Glendale on over a half acre lot with 100+ feet of frontage on Kenneth Road. Homes like this come on the market so rarely as evident by the current owners purchased this property in 1968 and never moved. The original home was designed by Paul R. Williams as the architect of record and while the home has had some additions over the years much of Mr. Williams special details and charm remain intact. The main home features a large living room with coved ceilings, hardwood floors, a beautiful fireplace, large formal dining room and family room. In addition to the four bedrooms in the main house there is a completely separate guest unit with living room, loft, bedroom, kitchenette and one full bath. The beautiful grounds feature mature landscape with many fruit trees and an in ground pool. Property square footage and lot size quoted are from tax assessor information and have not been verified by the seller or the listing agent. Buyer to verify ALL information independently
Location
State CA
County Los Angeles
Area 626 - Glendale-Northwest
Zoning GLR1*
Rooms
Other Rooms Guest House
Ensuite Laundry Inside
Interior
Interior Features Main Level Primary, Utility Room
Laundry Location Inside
Cooling Wall/Window Unit(s)
Flooring Carpet, Tile, Wood
Fireplaces Type Living Room, See Remarks
Fireplace Yes
Laundry Inside
Exterior
Garage Door-Multi, Garage, Garage Door Opener
Garage Spaces 3.0
Garage Description 3.0
Pool In Ground
Community Features Sidewalks
View Y/N No
Roof Type Composition,Flat
Porch Concrete, Deck
Parking Type Door-Multi, Garage, Garage Door Opener
Attached Garage Yes
Total Parking Spaces 3
Private Pool No
Building
Lot Description Rectangular Lot
Story 2
Entry Level Two
Foundation Raised
Sewer Unknown
Water Public
Architectural Style Custom, English, Spanish, Traditional
Level or Stories Two
Additional Building Guest House
Construction Status Additions/Alterations
Others
Tax ID 5634006027
Acceptable Financing Cash, Cash to New Loan
Listing Terms Cash, Cash to New Loan
Financing Cash to New Loan,Conventional
Special Listing Condition Standard
Lease Land No
Read Less
Want to know what your home might be worth? Contact us for a FREE valuation!

Our team is ready to help you sell your home for the highest possible price ASAP

Bought with Thomas Atamian • COMPASS






