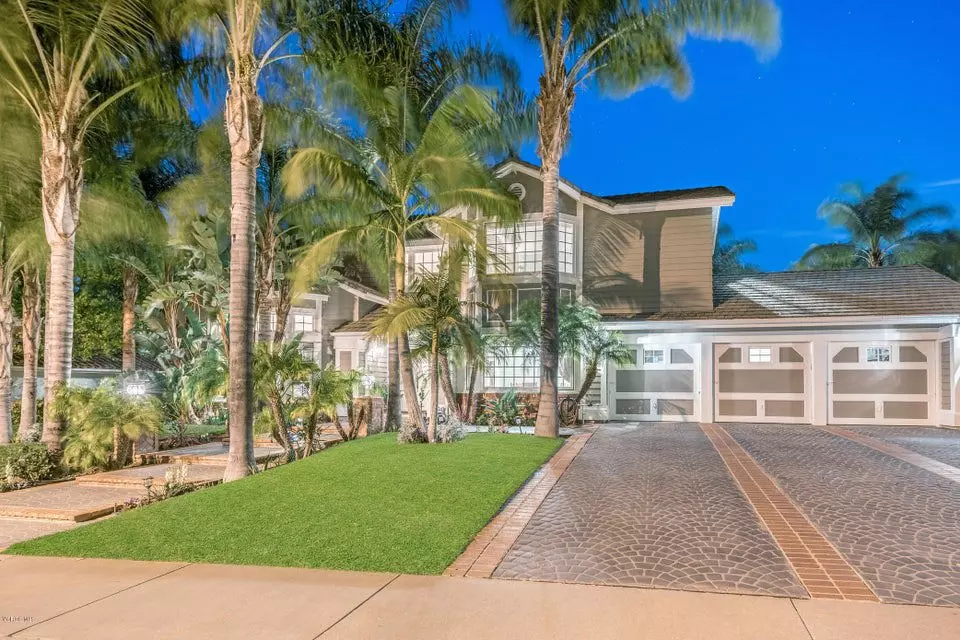$2,115,000
$2,195,000
3.6%For more information regarding the value of a property, please contact us for a free consultation.
6154 Grey Rock RD Agoura Hills, CA 91301
5 Beds
5 Baths
4,565 SqFt
Key Details
Sold Price $2,115,000
Property Type Single Family Home
Sub Type Single Family Residence
Listing Status Sold
Purchase Type For Sale
Square Footage 4,565 sqft
Price per Sqft $463
MLS Listing ID 218004074
Sold Date 06/15/18
Bedrooms 5
Full Baths 5
Condo Fees $560
Construction Status Updated/Remodeled
HOA Fees $46/ann
HOA Y/N Yes
Year Built 1988
Lot Size 0.312 Acres
Property Description
YOU DON'T HAVE TO REMODEL,THE OWNERS HAVE DONE IT FOR YOU! A favorite floorplan with one bedroom/bath downstairs, all other are upstairs. A spectacular kitchen remodel with a tremendous center Island, custom cabinetry, Viking Appliances and Miele Coffee center. Off the kitchen & garage is the Laundry room, perfect location. From Kitchen, direct access to the dining room. All the bathrooms have been remodeled with all today colors in mind.The remodeled family room appears so much larger than original model. Very light & bright with loads of windows. The center piece is the stunning stack stone fireplace.The master bedroom suite has a sitting room that is perfect for relaxation or gym or office. The master bath is exceptional! Enlarged shower with custom tile/stone & rainhead shower heads is beautiful & functional. Stylish Standalone tub, custom cabinetry, his & her walk-in closets & additional storage space (not in sq.ft.)The large entertainers yard has chlorine free pool & spa, waterfalls, large patios and grassy area. The large built-in BBQ is stacked stone w/ granite counters. Outstanding landscapping and the property is flanked with Palm Trees. View videos.
Location
State CA
County Los Angeles
Area Agoa - Agoura
Zoning AHRPD51U*
Interior
Interior Features Crown Molding, Separate/Formal Dining Room, High Ceilings, Recessed Lighting, Storage, Two Story Ceilings, Attic, Primary Suite, Walk-In Closet(s)
Heating Forced Air, Fireplace(s)
Cooling Central Air, Dual
Flooring Carpet, Wood
Fireplaces Type Family Room, Gas, Gas Starter, Living Room, Primary Bedroom
Fireplace Yes
Appliance Double Oven, Dishwasher, Freezer, Gas Cooking, Disposal, Refrigerator, Range Hood
Laundry Inside, Laundry Room
Exterior
Parking Features Door-Multi, Direct Access, Garage
Garage Spaces 3.0
Garage Description 3.0
Pool Gunite, Heated, In Ground, Private
View Y/N No
Porch Open, Patio
Attached Garage Yes
Total Parking Spaces 3
Private Pool Yes
Building
Lot Description Sprinklers In Rear, Sprinklers In Front, Rectangular Lot, Sprinkler System
Story 2
Entry Level Two
Level or Stories Two
Construction Status Updated/Remodeled
Schools
School District Las Virgenes
Others
HOA Name Morrison Ranch Estates
Senior Community No
Tax ID 2056052011
Acceptable Financing Cash, Cash to New Loan
Listing Terms Cash, Cash to New Loan
Financing Other
Special Listing Condition Standard
Lease Land No
Read Less
Want to know what your home might be worth? Contact us for a FREE valuation!

Our team is ready to help you sell your home for the highest possible price ASAP

Bought with Tracey Hennessey • Compass





