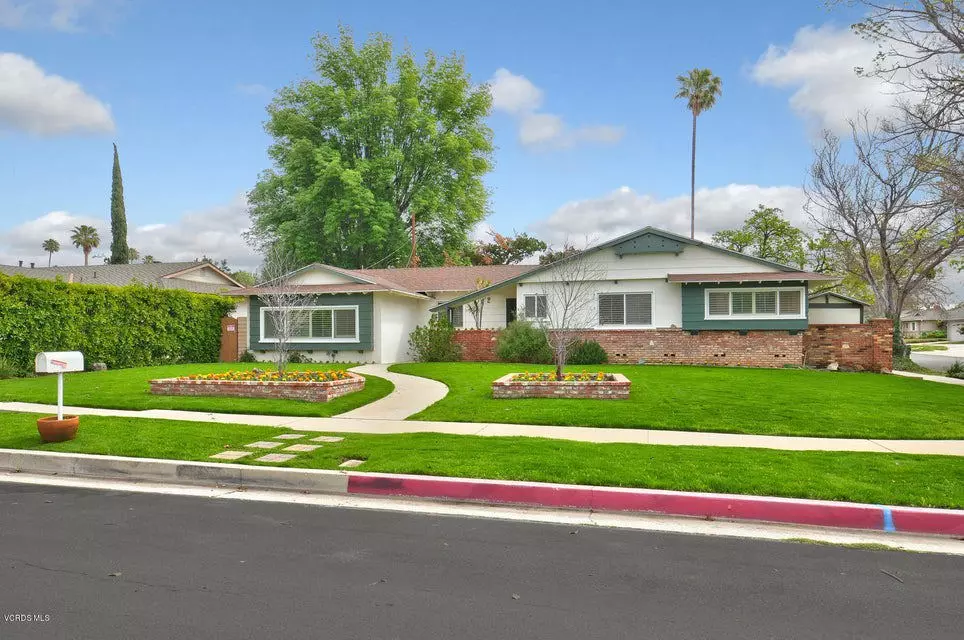$735,000
$739,000
0.5%For more information regarding the value of a property, please contact us for a free consultation.
10100 Aldea AVE Northridge, CA 91325
4 Beds
2 Baths
1,958 SqFt
Key Details
Sold Price $735,000
Property Type Single Family Home
Sub Type Single Family Residence
Listing Status Sold
Purchase Type For Sale
Square Footage 1,958 sqft
Price per Sqft $375
Subdivision Other - Othr
MLS Listing ID 218006512
Sold Date 07/11/18
Bedrooms 4
Full Baths 2
Construction Status Updated/Remodeled
HOA Y/N No
Year Built 1957
Lot Size 0.252 Acres
Property Description
Welcome home! This beautiful sprawling, single story ranch pool home, offers 3 bedrooms, 2 bathrooms, office, oversized bonus room that can be used as a family room or 4th bedroom. As you walk into this home, you will fall in love with the traditional hardwood floors and cozy wood burning fireplace in the living room. All the rooms are light, bright and spacious in size. The master bedroom has it's own wardrobe closet and updated bathroom. The other bedrooms share an updated hall bathroom. This home has a brand new custom kitchen with white shaker style cabinets, all new stainless steel appliances and granite counter tops. Some additional features include new interior paint, new laminate flooring in kitchen and bonus room, upgraded Heat/AC, updated partial copper plumbing, newer sewer system, laundry room with walk in pantry, updated bathrooms, scraped ceilings, recessed lighting, french doors, plantation shutters, upgraded dual pane windows, upgraded electrical panel, tankless water heater, and newer pool pump. The backyard has a large 11,038 sq ft lot with a beautiful sparkling pool/spa, covered patio and a nice size grass area. The home also has an oversized detached two car garage.
Location
State CA
County Los Angeles
Area Nr - Northridge
Zoning LARE11
Interior
Interior Features Separate/Formal Dining Room, Recessed Lighting, All Bedrooms Down
Heating Central, Forced Air, Natural Gas
Cooling Central Air, Electric
Fireplaces Type Family Room
Fireplace Yes
Appliance Dishwasher, Disposal, Microwave, Tankless Water Heater
Laundry Laundry Room
Exterior
Parking Features Door-Single, Garage, Private
Garage Spaces 2.0
Garage Description 2.0
Pool Gunite, In Ground, Private
View Y/N No
Porch Concrete, Covered
Attached Garage No
Total Parking Spaces 2
Private Pool Yes
Building
Lot Description Sprinklers In Rear, Sprinklers In Front, Lawn
Faces West
Story 1
Entry Level One
Foundation Raised
Architectural Style Traditional
Level or Stories One
Construction Status Updated/Remodeled
Others
Senior Community No
Tax ID 2694004012
Security Features Carbon Monoxide Detector(s),Smoke Detector(s)
Acceptable Financing Cash to New Loan, VA Loan
Listing Terms Cash to New Loan, VA Loan
Financing Cash to New Loan
Special Listing Condition Standard
Lease Land No
Read Less
Want to know what your home might be worth? Contact us for a FREE valuation!

Our team is ready to help you sell your home for the highest possible price ASAP

Bought with Kenneth Grech • Century 21 Real Estate Alliance





