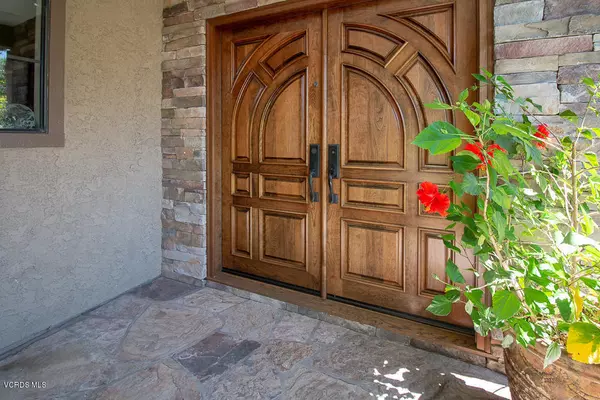$1,683,000
$1,750,000
3.8%For more information regarding the value of a property, please contact us for a free consultation.
6072 Lake Lindero DR Agoura Hills, CA 91301
5 Beds
5 Baths
4,340 SqFt
Key Details
Sold Price $1,683,000
Property Type Single Family Home
Sub Type Single Family Residence
Listing Status Sold
Purchase Type For Sale
Square Footage 4,340 sqft
Price per Sqft $387
Subdivision Peacock Ridge - Pcok
MLS Listing ID 218011500
Sold Date 01/04/19
Bedrooms 5
Full Baths 3
Half Baths 1
Three Quarter Bath 1
Condo Fees $300
Construction Status Updated/Remodeled
HOA Fees $100/qua
HOA Y/N Yes
Year Built 1987
Lot Size 0.537 Acres
Property Description
Welcome to your dream home. This move-in-ready entertainer's paradise has been updated and lovingly cared for from top to bottom. Built in 1987, this 4,340-square-foot home has 5 bedrooms and 5 bathrooms. A two-story entryway features stunning built-in lighted cabinets and leads to an open floor plan. The gourmet kitchen includes an expansive island, top-of-the-line appliances, instant hot and cold water, and a reverse osmosis system. Another special amenity includes a temperature-controlled wine cellar with ample storage. In addition to the downstairs laundry room, a second full-size washer and dryer is located in the master suite, which also features a custom walk-in closet. Enjoy movie nights in the bonus room upstairs with its large screen and projector. The home is cooled with a dual A/C with four zones upstairs. The private and peaceful backyard is an ideal entertaining oasis with fruit trees, a covered patio area, heaters, built-in barbecue, refrigerator and plenty of storage space. Guests will enjoy gathering at the high-top dining area, sport court, or in and around the resort-style pool and spa. This immaculate and luxurious home is not to be missed!
Location
State CA
County Los Angeles
Area Agoa - Agoura
Zoning AHRPD11.6U*
Interior
Interior Features Balcony, Separate/Formal Dining Room, Open Floorplan, Pantry, Bedroom on Main Level, Primary Suite, Walk-In Pantry, Wine Cellar, Walk-In Closet(s)
Heating Central, Natural Gas
Cooling Central Air
Flooring Carpet, Stone, Wood
Fireplaces Type Decorative, Family Room, Gas, Primary Bedroom
Fireplace Yes
Appliance Double Oven, Dishwasher, Gas Cooking, Disposal, Microwave, Refrigerator, Range Hood, Water Purifier
Laundry Gas Dryer Hookup, Upper Level
Exterior
Exterior Feature Sport Court
Parking Features Concrete, Door-Multi, Garage
Garage Spaces 3.0
Garage Description 3.0
Fence Wrought Iron
Pool In Ground, Private
View Y/N Yes
View Mountain(s)
Porch Concrete, Stone
Total Parking Spaces 3
Private Pool Yes
Building
Lot Description Sprinkler System
Story 2
Entry Level Two
Sewer Public Sewer
Level or Stories Two
Construction Status Updated/Remodeled
Schools
School District Las Virgenes
Others
HOA Name Peacock Ridge
Senior Community No
Tax ID 2056055012
Security Features Carbon Monoxide Detector(s),Smoke Detector(s)
Acceptable Financing Cash to New Loan, Conventional
Listing Terms Cash to New Loan, Conventional
Financing Other
Special Listing Condition Standard
Lease Land No
Read Less
Want to know what your home might be worth? Contact us for a FREE valuation!

Our team is ready to help you sell your home for the highest possible price ASAP

Bought with Sheryl Meyer • Berkshire Hathaway HomeServices California Realty





