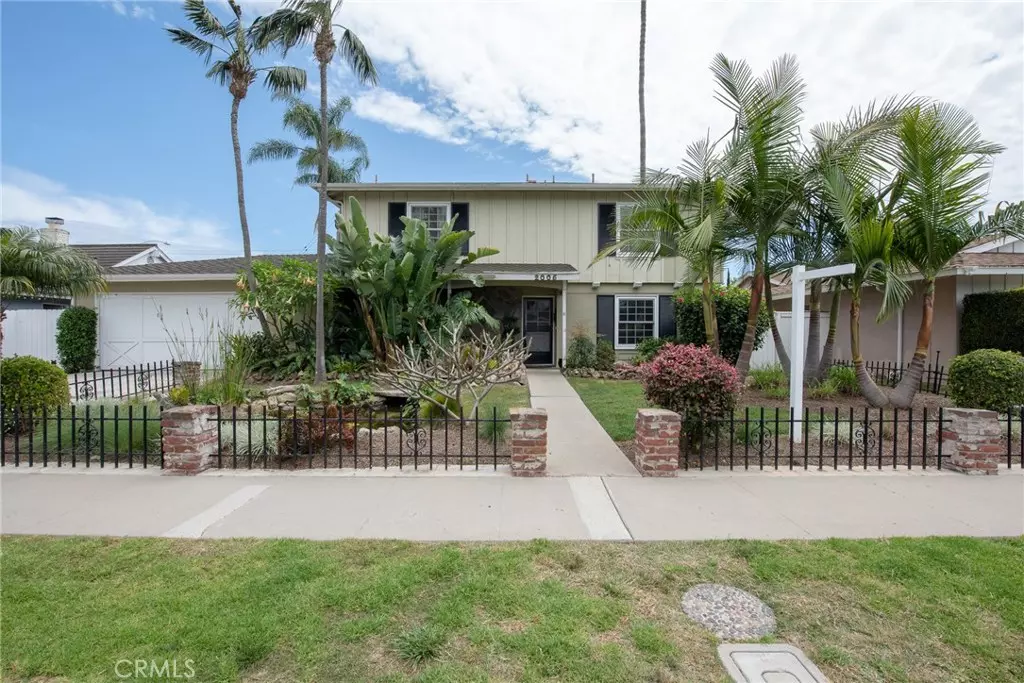$860,000
$899,888
4.4%For more information regarding the value of a property, please contact us for a free consultation.
2005 Calvert AVE Costa Mesa, CA 92626
4 Beds
3 Baths
1,888 SqFt
Key Details
Sold Price $860,000
Property Type Single Family Home
Sub Type Single Family Residence
Listing Status Sold
Purchase Type For Sale
Square Footage 1,888 sqft
Price per Sqft $455
Subdivision Marina Series (Mmms)
MLS Listing ID PW19055563
Sold Date 07/12/19
Bedrooms 4
Full Baths 1
Half Baths 1
Three Quarter Bath 1
Construction Status Turnkey
HOA Y/N No
Year Built 1963
Lot Size 7,000 Sqft
Property Description
Spectacular Lower Birds tropical oasis! This home features 4 beds/3 baths with a downstairs office, 1,888 sq ft of interior living space, and is situated on an expansive 7,000 sq ft lot. The lower level consists of a cozy living room looking out over the backyard, an office with custom built-ins, a guest bath, a dining area, and a gorgeously remodeled kitchen. The kitchen boasts granite counter tops, new warm-toned cabinetry, stainless steel appliances, and a custom stone backsplash. Off the main area is an additional enclosed sun room that could be used as an additional office, indoor patio, or playroom. Upstairs you will find the 4 spacious bedrooms including the oversized master with adjoining master bathroom and an additional full bathroom. The backyard is expansive and is highlighted by the massive swimming pool that was recently re-plastered. The island-themed yard is accented with tropical landscaping and large flagstone hardscape. One of the most unique features of this amazing home is the "Tiki Hut" man cave! Featuring a parquet dance floor, bamboo style wall decor, and full size bar to throw the ultimate party for your family and friends! Other amenities include: recessed lighting, tile flooring, crown moldings, Koi pond, 11 x 18 sunroom and more! Do not miss this opportunity to live in of the most desirable neighborhoods in Mesa Verde for an affordable price.
Location
State CA
County Orange
Area C1 - Mesa Verde
Rooms
Other Rooms Shed(s)
Main Level Bedrooms 1
Interior
Interior Features Built-in Features, Granite Counters, Recessed Lighting, Bedroom on Main Level
Heating Central, Fireplace(s)
Cooling None
Flooring Carpet, See Remarks, Stone
Fireplaces Type Living Room, Wood Burning
Fireplace Yes
Appliance Built-In Range, Dishwasher, Electric Oven, Electric Range, Disposal, Gas Range, Gas Water Heater, Microwave
Laundry In Garage
Exterior
Exterior Feature Koi Pond
Garage Concrete, Door-Multi, Driveway, Garage Faces Front, Garage
Garage Spaces 2.0
Garage Description 2.0
Fence Block, Wood
Pool Heated, In Ground, Private
Community Features Storm Drain(s), Street Lights, Sidewalks
Utilities Available Cable Connected, Electricity Connected, Natural Gas Connected, Phone Connected, Sewer Connected, Water Connected
View Y/N No
View None
Roof Type Composition
Porch Arizona Room, Glass Enclosed, Porch
Attached Garage Yes
Total Parking Spaces 2
Private Pool Yes
Building
Lot Description Front Yard, Sprinklers In Front, Street Level, Walkstreet
Faces East
Story 2
Entry Level Two
Foundation Slab
Sewer Public Sewer
Water Public
Architectural Style Colonial
Level or Stories Two
Additional Building Shed(s)
New Construction No
Construction Status Turnkey
Schools
Elementary Schools Adams
Middle Schools Tewinkle
High Schools Estancia
School District Newport Mesa Unified
Others
Senior Community No
Tax ID 13940423
Acceptable Financing Cash, Cash to New Loan, Conventional, FHA, Fannie Mae, Freddie Mac, Government Loan, VA Loan
Listing Terms Cash, Cash to New Loan, Conventional, FHA, Fannie Mae, Freddie Mac, Government Loan, VA Loan
Financing Cash
Special Listing Condition Standard
Lease Land No
Read Less
Want to know what your home might be worth? Contact us for a FREE valuation!

Our team is ready to help you sell your home for the highest possible price ASAP

Bought with Angelina Perales • Coldwell Banker Blackstone






