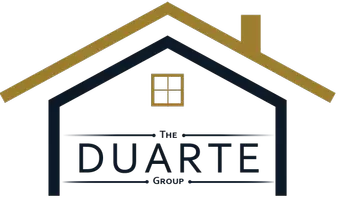$6,050,000
$6,900,000
12.3%For more information regarding the value of a property, please contact us for a free consultation.
2186 Marshbrook RD Westlake Village, CA 91361
8 Beds
9 Baths
10,090 SqFt
Key Details
Sold Price $6,050,000
Property Type Single Family Home
Sub Type Single Family Residence
Listing Status Sold
Purchase Type For Sale
Square Footage 10,090 sqft
Price per Sqft $599
Subdivision Sherwood Country Estates-782 - 782
MLS Listing ID 219005469
Sold Date 08/14/19
Bedrooms 8
Full Baths 7
Half Baths 2
Condo Fees $1,628
Construction Status Updated/Remodeled
HOA Fees $542/qua
HOA Y/N Yes
Year Built 1996
Lot Size 0.954 Acres
Property Description
Style meets splendor in this creatively renovated Sherwood Country Club estate, featuring modern black & white designs. Welcomed with a statement chandelier & beautiful wood floors, the interiors are reflective of a contemporary farmhouse. The introduction to the Great Room is riveting, empowered with grand opulence, inspired by Windsor Smith. The cool greys & soft tones are soothing & sophisticated; the perfect juxtaposition for spirited design finishes. The kitchen is enhanced with Ralph Lauren pendants, a dramatic Ann Sacks backsplash & charming breakfast nook. Gather with friends & family in the formal dining with chic details to set the tone for gourmet meals. The master suite features large windows, fireplace & luminous master bath with French doors leading to a Zen garden. The attached guesthouse accommodates friends & family, providing space & comfort. Host exquisite movie & game nights in the entertainment loft, for an in-house getaway. Luxury continues into the outdoor oasis, which allows for entertaining, sport court fun & poolside relaxation beneath the California sun. Delight in a design for modern living, mixing glamour with sensibility. This home introduces balance, an essential ingredient to a beautiful, functional home.
Location
State CA
County Ventura
Area Wv - Westlake Village
Zoning RE20SRP
Rooms
Other Rooms Guest House Attached
Interior
Interior Features Breakfast Bar, Crown Molding, High Ceilings, Multiple Staircases, Open Floorplan, Pantry, Jack and Jill Bath, Loft, Main Level Primary, Walk-In Closet(s)
Flooring Carpet, Wood
Fireplaces Type Family Room, Primary Bedroom
Fireplace Yes
Exterior
Exterior Feature Sport Court
Garage Driveway, Garage
Garage Spaces 4.0
Garage Description 4.0
Pool In Ground, Private
Amenities Available Dock, Maintenance Grounds, Lake or Pond, Picnic Area, Guard, Security
View Y/N Yes
View Hills, Mountain(s)
Parking Type Driveway, Garage
Attached Garage Yes
Total Parking Spaces 4
Private Pool Yes
Building
Lot Description Back Yard, Cul-De-Sac, Landscaped
Entry Level Two
Water Public
Level or Stories Two
Additional Building Guest House Attached
Construction Status Updated/Remodeled
Others
HOA Name Sherwood Valley HOA
Senior Community No
Tax ID 6950251205
Security Features Gated with Guard,24 Hour Security
Acceptable Financing Cash, Cash to New Loan, Conventional
Listing Terms Cash, Cash to New Loan, Conventional
Financing Cash
Special Listing Condition Standard
Lease Land No
Read Less
Want to know what your home might be worth? Contact us for a FREE valuation!

Our team is ready to help you sell your home for the highest possible price ASAP

Bought with Team Nicki and Karen • Compass






