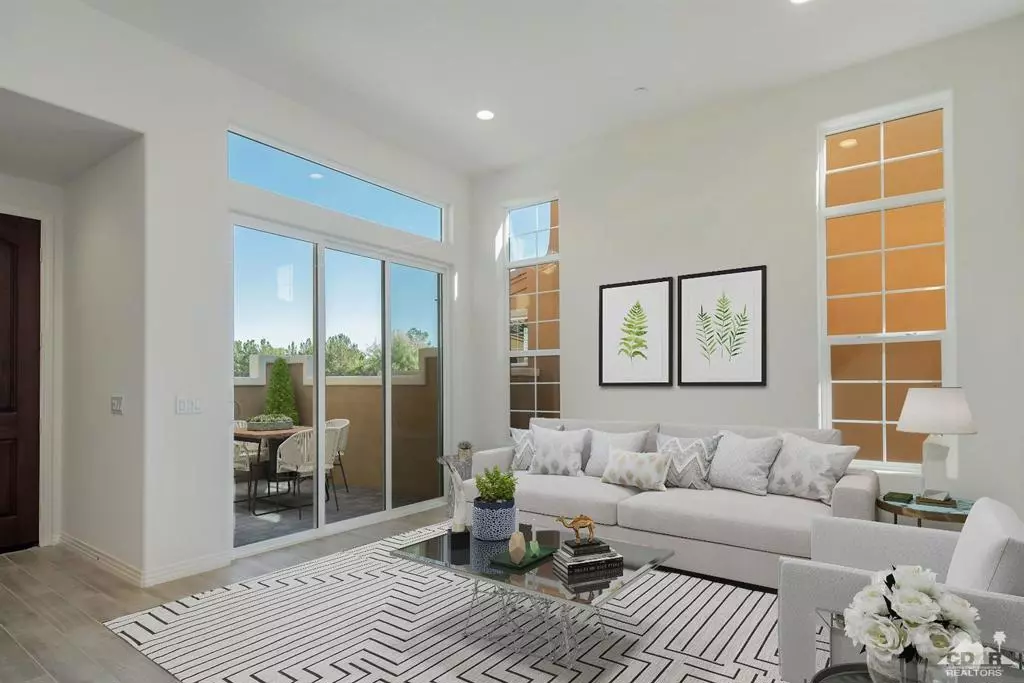$364,000
$369,900
1.6%For more information regarding the value of a property, please contact us for a free consultation.
52366 Hawthorn CT La Quinta, CA 92253
3 Beds
3 Baths
1,692 SqFt
Key Details
Sold Price $364,000
Property Type Single Family Home
Sub Type Single Family Residence
Listing Status Sold
Purchase Type For Sale
Square Footage 1,692 sqft
Price per Sqft $215
Subdivision Codorniz
MLS Listing ID 218030970DA
Sold Date 06/07/19
Bedrooms 3
Full Baths 3
Condo Fees $310
Construction Status Under Construction
HOA Fees $310/mo
HOA Y/N Yes
Year Built 2018
Lot Size 3,049 Sqft
Property Description
MOVE-IN-READY! Upgrades Galore! Super Popular CORDIA PLAN! The largest plan available at the charming gated community of Codorniz. Featuring: a well-designed 1,692 sq. ft. floor plan w/ 3 BD & 3 BA (includes 2 upstairs master BDs w/ en suite BAs & a downstairs guest BD & guest BA); loft/office area between the 2 masters BDs; gated pavered courtyard; a great room w/ dining area; gourmet kitchen w/ upgraded counter tops & backsplash, breakfast bar, stainless appliances & pantry; plus laundry room. Finished, attached 2-car garage. Refrigerator, washer & dryer included. Lots of gorgeous upgrades throughout in all the latest finishes! Community amenities include: large pool & spa, BBQ area, lighted tennis court, outdoor lounge area w/ fireplace & fitness room. Codorniz offers lock & leave convenience allowing homeowners to enjoy the perfect desert lifestyle. LOW MONTHLY HOA DUES. **Photos are courtesy of the Cordia Model & are for illustration purposes only. Information not verified.
Location
State CA
County Riverside
Area 313 - La Quinta South Of Hwy 111
Interior
Interior Features Breakfast Bar, Separate/Formal Dining Room, High Ceilings, Open Floorplan, Recessed Lighting, Storage, Multiple Primary Suites, Utility Room, Walk-In Closet(s)
Heating Central, Forced Air, Natural Gas
Cooling Central Air
Flooring Carpet, Tile
Fireplace No
Appliance Dishwasher, Gas Cooking, Disposal, Gas Range, Gas Water Heater, Microwave, Refrigerator, Water To Refrigerator
Laundry Laundry Room
Exterior
Parking Features Direct Access, Garage, On Street
Garage Spaces 2.0
Garage Description 2.0
Fence Stucco Wall
Pool Electric Heat, In Ground
Community Features Gated
Utilities Available Cable Available
Amenities Available Controlled Access, Fitness Center, Maintenance Grounds, Barbecue, Tennis Court(s)
View Y/N Yes
View Mountain(s)
Roof Type Concrete,Tile
Porch Stone
Attached Garage Yes
Total Parking Spaces 2
Private Pool Yes
Building
Lot Description Drip Irrigation/Bubblers, Level, Paved
Story Two
Entry Level Two
Foundation Slab
Level or Stories Two
New Construction No
Construction Status Under Construction
Schools
School District Coachella Valley Unified
Others
Senior Community No
Tax ID 777460014
Security Features Security Gate,Gated Community
Acceptable Financing Cash, Cash to New Loan
Listing Terms Cash, Cash to New Loan
Financing Conventional
Special Listing Condition Standard
Lease Land No
Read Less
Want to know what your home might be worth? Contact us for a FREE valuation!

Our team is ready to help you sell your home for the highest possible price ASAP

Bought with Amy Moore • Vintage Real Estate Group, Inc.





