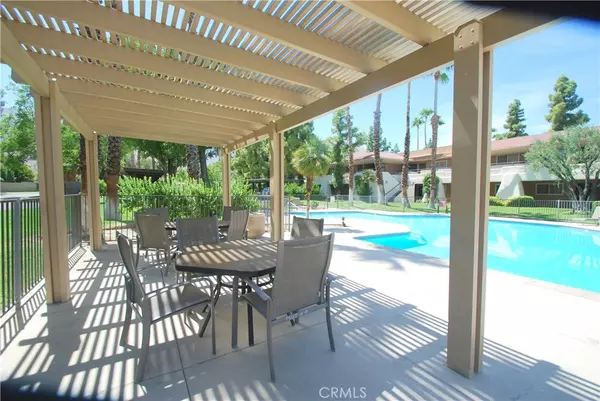$107,950
$107,950
For more information regarding the value of a property, please contact us for a free consultation.
550 N Villa CT #212 Palm Springs, CA 92262
1 Bed
1 Bath
589 SqFt
Key Details
Sold Price $107,950
Property Type Condo
Sub Type Condominium
Listing Status Sold
Purchase Type For Sale
Square Footage 589 sqft
Price per Sqft $183
Subdivision Palm Springs Villas I (33115)
MLS Listing ID OC19208490
Sold Date 10/01/19
Bedrooms 1
Full Baths 1
Condo Fees $365
HOA Fees $365/mo
HOA Y/N Yes
Year Built 1981
Lot Size 435 Sqft
Property Description
IT DOESN'T GET BETTER THAN THIS IN PALM SPRINGS!
One of the few highly desirable VIEW condos in the development. Highly desirable Palm Springs Get-A-Way in great location.
Step right outside of this home and lounge by the pool, enjoying Palm Springs at its best!
This property is minutes from downtown, Spa Casino, Great Shopping, Fun restaurants, Desert Regional, and of course don't forget - a fabulous evening under the stars during Palm Springs Street Affair. Welcome home!
Location
State CA
County Riverside
Area 331 - North End Palm Springs
Zoning RGA
Rooms
Main Level Bedrooms 1
Interior
Interior Features Balcony, OpenFloorplan, Unfurnished
Heating Central
Cooling CentralAir
Fireplaces Type None
Fireplace No
Laundry CommonArea
Exterior
Parking Features Assigned, Carport, DetachedCarport
Pool Community, Association
Community Features Curbs, Gutters, Pool
Amenities Available Pool, TennisCourts
View Y/N Yes
View Panoramic, Pool, Valley
Private Pool No
Building
Story 1
Entry Level One
Sewer Other
Water Other
Level or Stories One
New Construction No
Schools
School District Other
Others
HOA Name Palm Springs Villa I
Senior Community No
Tax ID 504043024
Acceptable Financing Cash, CashtoExistingLoan
Listing Terms Cash, CashtoExistingLoan
Financing Cash
Special Listing Condition Standard
Lease Land No
Read Less
Want to know what your home might be worth? Contact us for a FREE valuation!

Our team is ready to help you sell your home for the highest possible price ASAP

Bought with Randy Heyl • Bennion Deville Homes





