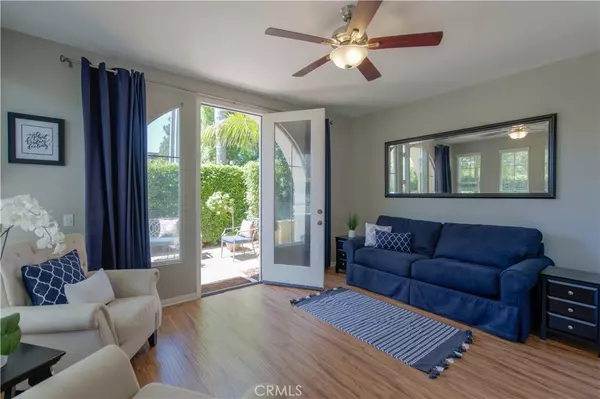$1,167,000
$1,179,000
1.0%For more information regarding the value of a property, please contact us for a free consultation.
324 Flint AVE Long Beach, CA 90814
4 Beds
3 Baths
2,597 SqFt
Key Details
Sold Price $1,167,000
Property Type Single Family Home
Sub Type Single Family Residence
Listing Status Sold
Purchase Type For Sale
Square Footage 2,597 sqft
Price per Sqft $449
Subdivision Alamitos Heights (Ah)
MLS Listing ID OC19208740
Sold Date 10/16/19
Bedrooms 4
Full Baths 3
Condo Fees $90
HOA Fees $90/mo
HOA Y/N Yes
Year Built 2001
Lot Size 3,484 Sqft
Property Description
This gorgeous 4 bed 3 bath home located on a corner lot in the wonderful community of Bayshore in highly regarded Alamitos Heights truly has it all! Boasting an amazing floor plan with abundant natural light throughout, the main floor features a beautiful kitchen upgraded with Granite & Quartzite counter tops, a huge center island certain to be the hub of the household, custom white cabinetry & luxury stainless steel appliances, all open to a private courtyard patio (no neighbors!), the warm & inviting dining room & spacious living room with built-ins… perfect for entertaining and effortless, modern living. The Den with glass door access to a charming patio has been converted to a main floor bedroom complete with closet & stunning, custom pocket door for dual use; & what is typically a powder room is now a radiantly cool ¾ bath. Upstairs features a true master retreat with balcony & en suite bath offering dual vanities & a separate soaking tub while 2 additional bedrooms share another full bath with a designated laundry room completing this level. Designer paint colors, fun & contemporary fixtures, crown molding & so many other little, but important things make this a home you won’t want to miss!
Location
State CA
County Los Angeles
Area 2 - Belmont Heights, Alamitos Heights
Zoning LBPD1
Rooms
Main Level Bedrooms 1
Interior
Interior Features Built-in Features, Balcony, In-Law Floorplan, Bedroom on Main Level
Heating Central
Cooling Central Air, See Remarks
Flooring Carpet, Laminate
Fireplaces Type Living Room
Fireplace Yes
Laundry Laundry Room
Exterior
Garage Spaces 2.0
Garage Description 2.0
Pool None
Community Features Curbs, Storm Drain(s), Street Lights, Suburban, Sidewalks
Amenities Available Other
View Y/N Yes
View Neighborhood
Attached Garage Yes
Total Parking Spaces 3
Private Pool No
Building
Lot Description 0-1 Unit/Acre
Story Two
Entry Level Two
Sewer Public Sewer
Water Public
Architectural Style Mediterranean
Level or Stories Two
New Construction No
Schools
School District Long Beach Unified
Others
HOA Name Bayshore
Senior Community No
Tax ID 7246024071
Acceptable Financing Cash to New Loan
Listing Terms Cash to New Loan
Financing Conventional
Special Listing Condition Standard
Lease Land No
Read Less
Want to know what your home might be worth? Contact us for a FREE valuation!

Our team is ready to help you sell your home for the highest possible price ASAP

Bought with Sue La Bounty • First Team Real Estate






