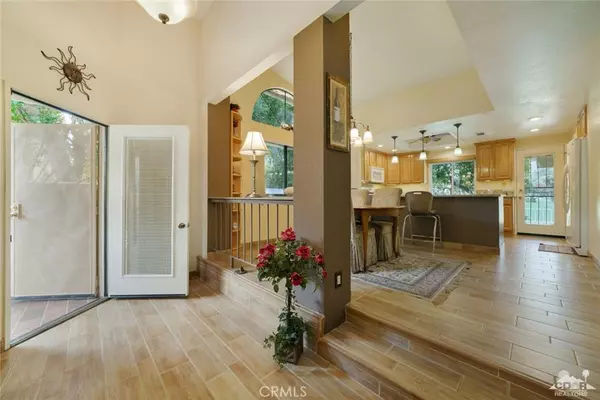$295,000
$329,000
10.3%For more information regarding the value of a property, please contact us for a free consultation.
46375 Ryway PL #1 Palm Desert, CA 92260
2 Beds
2 Baths
1,619 SqFt
Key Details
Sold Price $295,000
Property Type Condo
Sub Type Condominium
Listing Status Sold
Purchase Type For Sale
Square Footage 1,619 sqft
Price per Sqft $182
Subdivision Ryway Cottages
MLS Listing ID 219011133DA
Sold Date 10/19/19
Bedrooms 2
Full Baths 2
Condo Fees $345
HOA Fees $345/mo
HOA Y/N Yes
Year Built 1984
Lot Size 2,613 Sqft
Property Description
This immaculate Corner End Unit 2BR / 2 BA town home condo, located in a quiet cul-de-sac, features a dining room, family/media room, and living room with fireplace! Light and bright, this split level unit has over 1600 sq: ft: of living space - great for entertaining guests! The living room has high angled ceilings, tile floors and sliders leading to the private extended back patio with extended roof. The nicely upgraded kitchen has granite counter tops, newer cabinets, LED lighting, newer appliances. Other upgrades include: Milgard dual pane windows, French doors, ceramic wood plank style floors, new hot water heater with circulating pump, upgraded garage and much more. The master suite has high ceilings, ceiling fan and window treatments. The second bedroom is spacious and comfortable with a king bed. The large 2 - car garage is tiled with extra storage. Located in South Palm Desert near legendary El Paseo, with the finest in desert shopping and dining.
Location
State CA
County Riverside
Area 323 - South Palm Desert
Interior
Interior Features Breakfast Bar, Separate/Formal Dining Room, Partially Furnished
Heating Central
Cooling Central Air
Flooring Carpet, Tile
Fireplaces Type Gas, Living Room
Fireplace Yes
Appliance Gas Cooktop, Microwave
Exterior
Garage Garage, Garage Door Opener
Garage Spaces 2.0
Carport Spaces 6
Garage Description 2.0
Pool Electric Heat, In Ground
Utilities Available Cable Available
Amenities Available Maintenance Grounds, Pet Restrictions
View Y/N Yes
View Golf Course, Mountain(s), Panoramic
Attached Garage Yes
Total Parking Spaces 10
Private Pool Yes
Building
Lot Description On Golf Course
Story 2
Entry Level One
Level or Stories One
New Construction No
Others
Senior Community No
Tax ID 630061001
Acceptable Financing Cash, Cash to New Loan
Listing Terms Cash, Cash to New Loan
Financing Cash to New Loan
Special Listing Condition Standard
Lease Land No
Read Less
Want to know what your home might be worth? Contact us for a FREE valuation!

Our team is ready to help you sell your home for the highest possible price ASAP

Bought with Chuck Bennett • HK Lane Real Estate






