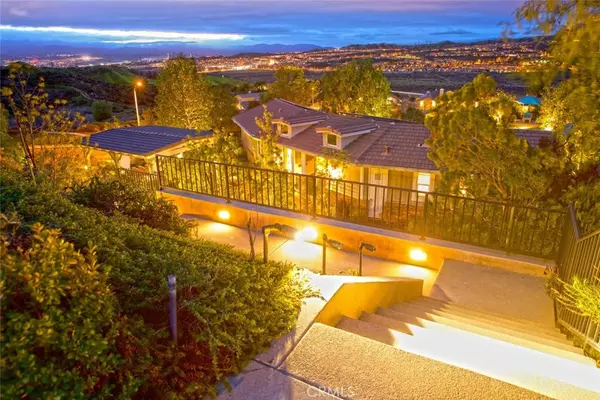$1,505,000
$1,590,000
5.3%For more information regarding the value of a property, please contact us for a free consultation.
23097 Lowridge PL Saugus, CA 91390
7 Beds
7 Baths
5,008 SqFt
Key Details
Sold Price $1,505,000
Property Type Single Family Home
Sub Type Single Family Residence
Listing Status Sold
Purchase Type For Sale
Square Footage 5,008 sqft
Price per Sqft $300
Subdivision Custom Copper Hill (Ccopn)
MLS Listing ID SR19060056
Sold Date 11/15/19
Bedrooms 7
Full Baths 7
Condo Fees $145
Construction Status Updated/Remodeled,Turnkey
HOA Fees $145/mo
HOA Y/N Yes
Year Built 2003
Lot Size 3.818 Acres
Property Description
This truly special one of a kind single story home in Santa Clarita with a guest/pool house is a must see. There is a large driveway plus 2 separate 2 car garages. Once entering you will notice the high dramatic ceilings give you an open and airy feel. The main house has 5 bedrooms and 4 baths. At almost 4,000 sq. ft. the home has plenty of space between bedrooms for privacy. The formal living room has a fireplace with a custom mantle. The kitchen is spacious and open with granite counters, a built in eating area, double ovens, and a window seat to enjoy the views out the backyard. The master bedroom has two walk in closets with the master bathroom having a separate shower and tub and amazing views from the windows. Having no neighbors directly behind the home, gives you privacy in the backyard. There is a built in BBQ with a seating area outdoor speakers and a large grass yard to enjoy. The guest/pool house is perfect for guests or next gen living. The home has 1,200 square feet 2 bedrooms and 3 baths. There is a 2 car private car port and security cameras. The kitchen is open to the living room. In the back of this home there is a covered patio and a sauna. The pool and spa are salt water and there are dramatic views to enjoy. The property has an immense amount of detail. Owned solar, outdoor lighting on timers everywhere, two built in BBQ's with seating areas, built in speakers, two gated access points, washer and dryers in both homes, electrical shades and much more.
Location
State CA
County Los Angeles
Area Copn - Copper Hill North
Zoning LCA22*
Rooms
Other Rooms Guest House, Two On A Lot
Main Level Bedrooms 5
Interior
Interior Features Cathedral Ceiling(s), Central Vacuum, Granite Counters, High Ceilings, Open Floorplan, Pantry, Recessed Lighting, Bedroom on Main Level, Entrance Foyer, Jack and Jill Bath, Main Level Master, Multiple Master Suites, Walk-In Pantry, Walk-In Closet(s)
Heating Central, Solar, Zoned
Cooling Central Air, Dual, Zoned
Fireplaces Type Living Room, Master Bedroom, See Remarks
Fireplace Yes
Appliance Built-In Range, Barbecue, Double Oven, Dishwasher
Laundry Inside, Laundry Room, See Remarks
Exterior
Exterior Feature Barbecue, Lighting
Parking Features Boat, Covered, Carport, Detached Carport, Direct Access, Driveway, Garage, Guest, Gated, RV Access/Parking
Garage Spaces 4.0
Garage Description 4.0
Pool Heated, In Ground, Private, Salt Water
Community Features Curbs, Sidewalks
View Y/N Yes
View City Lights, Canyon, Mountain(s), Neighborhood, Panoramic
Porch Front Porch, Patio
Attached Garage Yes
Total Parking Spaces 9
Private Pool Yes
Building
Lot Description 2-5 Units/Acre, Back Yard, Front Yard, Sprinklers In Rear, Sprinklers In Front, Lawn, Lot Over 40000 Sqft, Landscaped, Sprinkler System
Story One
Entry Level One
Sewer Public Sewer
Water Public
Level or Stories One
Additional Building Guest House, Two On A Lot
New Construction No
Construction Status Updated/Remodeled,Turnkey
Schools
School District See Remarks
Others
HOA Name Pacific Hills
Senior Community No
Tax ID 3244147004
Security Features Security Gate
Acceptable Financing Submit
Green/Energy Cert Solar
Listing Terms Submit
Financing Conventional
Special Listing Condition Standard
Lease Land No
Read Less
Want to know what your home might be worth? Contact us for a FREE valuation!

Our team is ready to help you sell your home for the highest possible price ASAP

Bought with Steven Goodman • Pinnacle Estate Properties, Inc.






