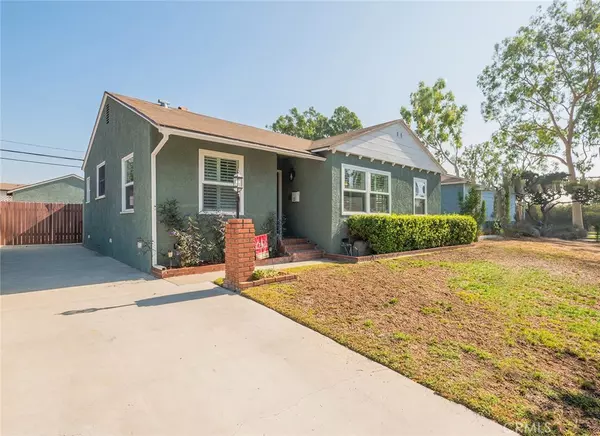$626,000
$626,000
For more information regarding the value of a property, please contact us for a free consultation.
4906 Coke AVE Lakewood, CA 90712
3 Beds
1 Bath
1,496 SqFt
Key Details
Sold Price $626,000
Property Type Single Family Home
Sub Type Single Family Residence
Listing Status Sold
Purchase Type For Sale
Square Footage 1,496 sqft
Price per Sqft $418
Subdivision Lakewood Mutuals (Lkmu)
MLS Listing ID DW19259626
Sold Date 12/06/19
Bedrooms 3
Full Baths 1
Construction Status Updated/Remodeled
HOA Y/N No
Year Built 1952
Lot Size 5,749 Sqft
Property Description
Pristine Property Located in Lovely Lakewood, CA and Just in Time for the Holidays! This Property is Priced Right and Ready to Go! It features tasteful renovations with an elegant open floor plan including 3 bedrooms, 1 bath, bright airy kitchen with plenty of gorgeous cherry wood cabinets, nifty breakfast counter, formal dining area, step-down reception area open to your 2 step-down sunken living room with fireplace. French doors send you out to your private patio and lovely yard for great entertaining. Other features include recessed lighting, wood floors thru-out, new windows, doors, 2 car garage, private driveway and more! This property is has all the upgrades and is ready for move in. You'll be surrounded by great schools, excellent shopping and convenient transportation. Make this home yours TODAY!
Location
State CA
County Los Angeles
Area 24 - Lakewood Mutuals
Zoning LKR1YY
Rooms
Main Level Bedrooms 3
Interior
Interior Features Ceiling Fan(s), Ceramic Counters, Granite Counters, Open Floorplan, Pull Down Attic Stairs, Recessed Lighting, Sunken Living Room, Tile Counters, All Bedrooms Down, Bedroom on Main Level, Main Level Master
Heating Central, Fireplace(s), Natural Gas
Cooling Central Air, Gas
Flooring Tile, Wood
Fireplaces Type Living Room, Wood Burning
Fireplace Yes
Appliance Gas Range
Laundry In Garage
Exterior
Exterior Feature Rain Gutters
Parking Features Concrete, Door-Single, Driveway, Garage, Off Street, Private
Garage Spaces 2.0
Garage Description 2.0
Fence Block, Good Condition, Stucco Wall, Wood
Pool None
Community Features Curbs, Street Lights, Sidewalks, Park
Utilities Available Cable Available, Electricity Available, Natural Gas Available, Phone Available, Sewer Available, Water Available
View Y/N Yes
View Neighborhood
Roof Type Shingle
Accessibility Parking
Porch Concrete
Attached Garage No
Total Parking Spaces 6
Private Pool No
Building
Lot Description Back Yard, Front Yard, Gentle Sloping, Lawn, Near Park, Near Public Transit, Rectangular Lot, Yard
Faces West
Story 1
Entry Level One,Multi/Split
Foundation Combination, Raised, Slab
Sewer Public Sewer
Water Public
Architectural Style Mid-Century Modern
Level or Stories One, Multi/Split
New Construction No
Construction Status Updated/Remodeled
Schools
School District Long Beach Unified
Others
Senior Community No
Tax ID 7155020027
Security Features Carbon Monoxide Detector(s),Fire Detection System,Smoke Detector(s)
Acceptable Financing Cash, Cash to New Loan, Conventional, FHA, Submit
Listing Terms Cash, Cash to New Loan, Conventional, FHA, Submit
Financing Conventional
Special Listing Condition Standard
Lease Land No
Read Less
Want to know what your home might be worth? Contact us for a FREE valuation!

Our team is ready to help you sell your home for the highest possible price ASAP

Bought with Adela Sanchez • Keller Williams Realty





