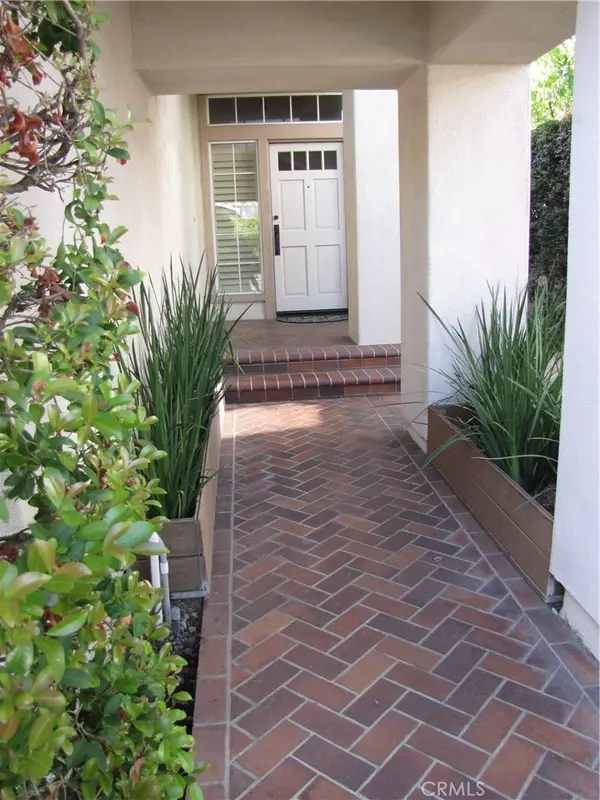$850,000
$859,900
1.2%For more information regarding the value of a property, please contact us for a free consultation.
3906 Campesina DR Buena Park, CA 90620
4 Beds
4 Baths
2,840 SqFt
Key Details
Sold Price $850,000
Property Type Single Family Home
Sub Type Single Family Residence
Listing Status Sold
Purchase Type For Sale
Square Footage 2,840 sqft
Price per Sqft $299
Subdivision Park Solano (Pksl)
MLS Listing ID PW19208106
Sold Date 12/09/19
Bedrooms 4
Full Baths 2
Three Quarter Bath 2
Condo Fees $57
HOA Fees $57/mo
HOA Y/N Yes
Year Built 1990
Lot Size 5,227 Sqft
Property Description
Located in a gated community, this gorgeous home features towering vaulted ceilings and an abundance of natural light the minute you step inside! Huge Living room and Dining room with plantation shutters installed. Wide wood grain Tile throughout most the 1st floor, Stain resistant Carpet in all 4 Bedrooms and Stairs. Warm open Kitchen with lots of storage space. Beautiful Family Room with a Wood Burning Fireplace leads out though French Doors to a picturesque Covered Patio and a wonderfully kept backyard, Great for Entertaining. One Large Bedroom on the Main Floor with a connecting full Bath. Across the hall is the Main Floor Laundry Room, with lots of storage space and sink. Climb up the Stairs to a Breathtaking Master Suite, featuring the coveted Vaulted Ceilings and access to a Private Balcony though Sliding Door. Master Bathroom features dual sinks, private toilet room, walk in Shower, and a Large Soaking Tub. Two Additional Bedrooms located down the Hall from the Master Bedroom, each with their own Beautiful Bathroom and sizable walk in Closets. Low HOA fees, plenty of street parking in front of home. Home is located within range of many great schools, including CA Distinguished Oxford Academy. Don't wait, come check out this Extraordinary home Today!
Location
State CA
County Orange
Area 82 - Buena Park
Rooms
Main Level Bedrooms 1
Interior
Interior Features Built-in Features, Balcony, Cathedral Ceiling(s), High Ceilings, Recessed Lighting, Storage, Bedroom on Main Level, Walk-In Closet(s)
Heating Central
Cooling Central Air, Whole House Fan
Flooring Carpet, Tile
Fireplaces Type Family Room, Wood Burning
Fireplace Yes
Appliance 6 Burner Stove, Built-In Range, Double Oven, Disposal, Gas Range, Microwave, Refrigerator, Range Hood, Self Cleaning Oven, Dryer, Washer
Laundry Inside
Exterior
Parking Features Door-Multi, Direct Access, Driveway, Garage Faces Front, Garage
Garage Spaces 3.0
Garage Description 3.0
Pool None
Community Features Suburban, Gated
Utilities Available Electricity Connected, Natural Gas Connected, Sewer Connected, Water Connected
Amenities Available Management
View Y/N Yes
View Neighborhood
Porch Covered, Wood
Attached Garage Yes
Total Parking Spaces 3
Private Pool No
Building
Lot Description Back Yard, Front Yard, Lawn, Sprinklers Timer, Sprinkler System
Faces North
Story 2
Entry Level Two
Sewer Public Sewer
Water Public
Level or Stories Two
New Construction No
Schools
Elementary Schools Holder
Middle Schools Orangeview
High Schools Western
School District Anaheim Union High
Others
HOA Name Solano Estates HOA
Senior Community No
Tax ID 13460118
Security Features Prewired,Carbon Monoxide Detector(s),Fire Detection System,Fire Sprinkler System,Gated Community,Smoke Detector(s)
Acceptable Financing Cash, Cash to New Loan, Conventional
Listing Terms Cash, Cash to New Loan, Conventional
Financing Conventional
Special Listing Condition Standard
Lease Land No
Read Less
Want to know what your home might be worth? Contact us for a FREE valuation!

Our team is ready to help you sell your home for the highest possible price ASAP

Bought with Joshua Choi • Joshua Choi, Broker





