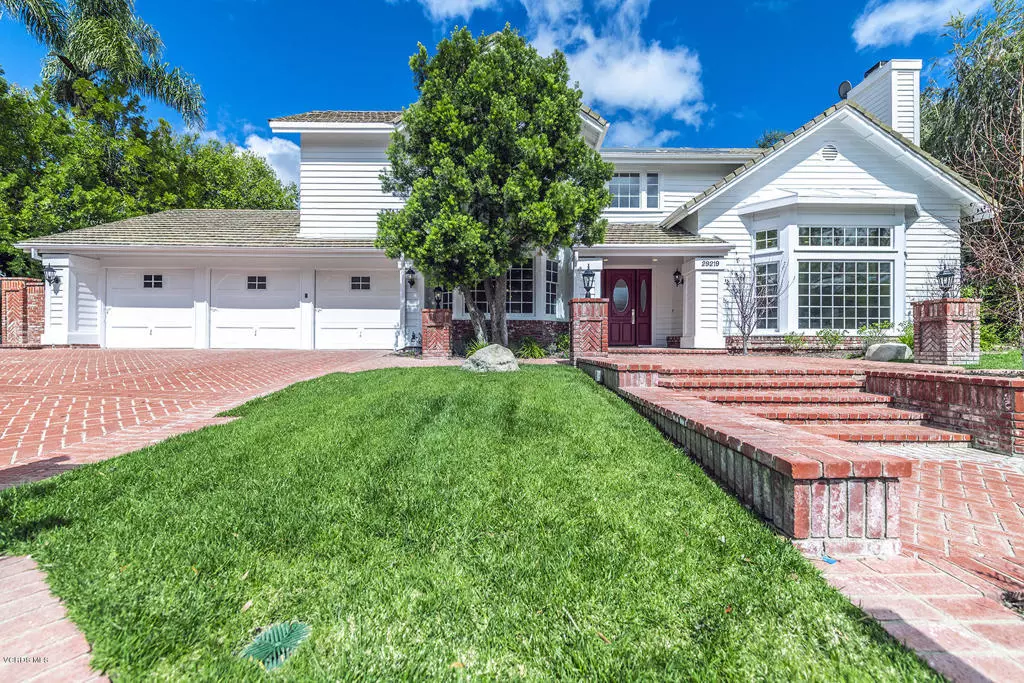$2,190,000
$2,290,000
4.4%For more information regarding the value of a property, please contact us for a free consultation.
29219 Laro DR Agoura Hills, CA 91301
5 Beds
5 Baths
4,661 SqFt
Key Details
Sold Price $2,190,000
Property Type Single Family Home
Sub Type Single Family Residence
Listing Status Sold
Purchase Type For Sale
Square Footage 4,661 sqft
Price per Sqft $469
MLS Listing ID 219006055
Sold Date 07/02/19
Bedrooms 5
Full Baths 4
Half Baths 1
Condo Fees $405
HOA Fees $33/ann
HOA Y/N Yes
Year Built 1984
Lot Size 0.490 Acres
Property Description
Stunning 5 bed 5 bath family home with incredible backyard oasis in highly sought-after and award-winning Las Virgenes Unified School District! Just 15 minutes from beach, this property boasts breathtaking mountain views, a rare oversized lot backing to open space & a vibrant greenbelt. Built for outdoor entertaining, yard boasts a sparkling resort-style pool and spa with cascading waterfall. Built-in bbq, fire pit with seating, huge grassy lawn, & sport court area. The 4,661 sq. ft. interior welcomes you to a desirable, bright and airy floorplan flooded with natural light. Soaring ceilings, a sweeping wood staircase, a beautiful formal living room and gorgeous floors create a memorable first impression from foyer. Newly- remodeled kitchen is a showstopper with quartz countertops, center island, breakfast bar, and brand new stainless steel appliances. Both formal & casual dining areas off the kitchen & open to spacious family room with fireplace and french doors to back yard. Expansive master suite does not disappoint with a seating area in front of fireplace, attached office/gym area, sumptuous master bath & and his and hers walk-in closets. In addition to master, one bed with ensuite bath downstairs, and three additional bedrooms upstairs, one ensuite.
Location
State CA
County Los Angeles
Area Agoa - Agoura
Zoning AHR17000*
Interior
Interior Features Crown Molding, High Ceilings, Paneling/Wainscoting, Recessed Lighting, Storage, Utility Room, Walk-In Pantry, Walk-In Closet(s)
Cooling Central Air, Dual
Fireplaces Type Decorative, Family Room, Living Room, Master Bedroom
Fireplace Yes
Appliance Dishwasher, Gas Cooking, Disposal, Microwave, Refrigerator
Exterior
Parking Features Door-Multi, Garage, Garage Door Opener, Storage
Garage Spaces 3.0
Garage Description 3.0
Fence Wrought Iron
Pool In Ground, Pebble
Community Features Curbs
Amenities Available Maintenance Grounds
View Y/N Yes
View Mountain(s)
Attached Garage Yes
Total Parking Spaces 3
Private Pool No
Building
Lot Description Back Yard, Greenbelt, Lawn, Landscaped, Sprinklers Timer, Sprinkler System, Yard
Story 2
Entry Level Two
Level or Stories Two
Schools
School District Las Virgenes
Others
Tax ID 2056040028
Acceptable Financing Cash, Conventional
Listing Terms Cash, Conventional
Financing Cash
Special Listing Condition Standard
Lease Land No
Read Less
Want to know what your home might be worth? Contact us for a FREE valuation!

Our team is ready to help you sell your home for the highest possible price ASAP

Bought with The Arledge Group • Compass





