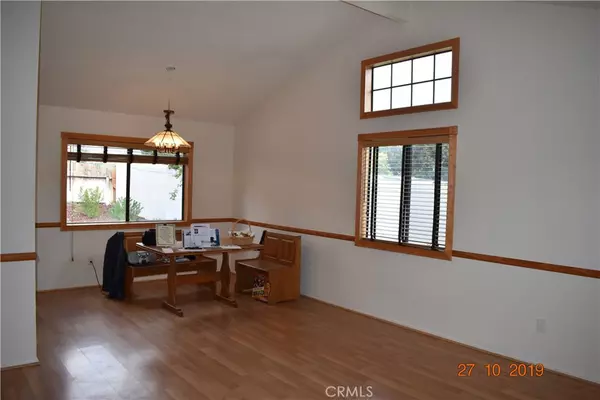$515,000
$509,000
1.2%For more information regarding the value of a property, please contact us for a free consultation.
29330 Hidden Trail RD Castaic, CA 91384
3 Beds
3 Baths
1,512 SqFt
Key Details
Sold Price $515,000
Property Type Single Family Home
Sub Type Single Family Residence
Listing Status Sold
Purchase Type For Sale
Square Footage 1,512 sqft
Price per Sqft $340
Subdivision Hasley Estates (Hasce)
MLS Listing ID SR19245440
Sold Date 02/19/20
Bedrooms 3
Full Baths 3
HOA Y/N No
Year Built 1987
Lot Size 5,471 Sqft
Property Description
FANTASTIC PRICE ALTERATION!! Seller is motivated to see your offers for this fantastic opportunity in a lovely pocket neighborhood in fabulous Castaic. Beautifully updated 3 bedrooms 3 bathrooms, vaulted ceiling home with a lovely open airy feeling. Redesigned open kitchen includes recent gleaming stainless dishwasher, microwave, fridge & stove, under mount sink & faucet, porcelain counter tops, and recently painted cabinetry. Laminate flooring, new carpet, freshly painted walls & ceilings throughout the home. All bedrooms doors have been replaced. Large backyard perfect for entertaining with updated landscaping. The attached garage features a workbench, storage and washer & dryer. No HOA and no Mello Roos. This terrific move-in ready home has recent PECS plumbing, 3 yrs new HVAC, as well as newer water heater, and charming fireplace in den area. Close to hiking, fishing, Castaic Lake state recreation area, restaurants, shopping, entertainment and schools. Sellers are motivated to see all reasonable offers. A must see!
Location
State CA
County Los Angeles
Area Hasc - Hasley Canyon
Zoning LCRPD600058U-C
Interior
Interior Features Cathedral Ceiling(s), High Ceilings, Tile Counters, All Bedrooms Up
Heating Forced Air
Cooling Central Air
Flooring Carpet, Laminate, Vinyl
Fireplaces Type Family Room
Fireplace Yes
Appliance Built-In Range, Gas Cooktop, Microwave, Water Heater, Dryer, Washer
Laundry Washer Hookup, Gas Dryer Hookup
Exterior
Parking Features Concrete, Driveway Down Slope From Street, Door-Single, Garage, Side By Side
Garage Spaces 2.0
Garage Description 2.0
Fence Vinyl, Wood
Pool None
Community Features Curbs, Suburban, Sidewalks
Utilities Available Cable Available, Electricity Available, Natural Gas Available, Phone Available, Sewer Connected
View Y/N Yes
View Neighborhood
Roof Type Composition
Porch Concrete
Attached Garage Yes
Total Parking Spaces 2
Private Pool No
Building
Lot Description 0-1 Unit/Acre, Back Yard, Front Yard, Sprinklers In Rear, Sprinklers In Front, Lawn
Story 2
Entry Level Two
Foundation Brick/Mortar
Sewer Sewer Tap Paid
Water Public
Level or Stories Two
New Construction No
Schools
Elementary Schools Live Oak
Middle Schools Castaic
School District William S. Hart Union
Others
Senior Community No
Tax ID 2866014056
Acceptable Financing Cash, Cash to New Loan, FHA, VA Loan
Listing Terms Cash, Cash to New Loan, FHA, VA Loan
Financing VA
Special Listing Condition Standard
Lease Land No
Read Less
Want to know what your home might be worth? Contact us for a FREE valuation!

Our team is ready to help you sell your home for the highest possible price ASAP

Bought with Ozzie Gonzalez • Keller Williams VIP Properties






