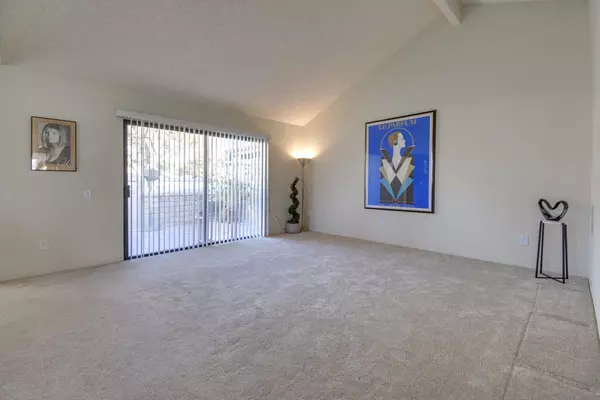$402,000
$408,000
1.5%For more information regarding the value of a property, please contact us for a free consultation.
34133 Village 34 Camarillo, CA 93012
2 Beds
2 Baths
1,123 SqFt
Key Details
Sold Price $402,000
Property Type Single Family Home
Sub Type Single Family Residence
Listing Status Sold
Purchase Type For Sale
Square Footage 1,123 sqft
Price per Sqft $357
Subdivision Leisure Village 7 - 248704
MLS Listing ID 220000342
Sold Date 03/06/20
Bedrooms 2
Full Baths 2
Condo Fees $477
Construction Status Repairs Cosmetic
HOA Fees $477/mo
HOA Y/N Yes
Year Built 1979
Lot Size 3,049 Sqft
Property Description
Clean, bright, lots of natural light as it has many window in each room. . Amazing wood entry floor , and s full view of vaulted ceiling, gives open feeling. Brick patio with privacy wall topped with white vinyl. Bright kitchen with 2 windows with view and sliding glass door. Built in pantry. . Newer AC /heating system. Jacuzzi with luxury jets , and easy walk in. Second bath full walk in shower, Large master bedroom, closet full length of room that remain lit when door is open. Over sized garage, with built in storage. Leisure Village offers many fun things going on as gardening, wood working, fitness, computer lab and dancing in the social hall once a month.
Location
State CA
County Ventura
Area Vc45 - Mission Oaks
Zoning R-P-D
Interior
Interior Features Cathedral Ceiling(s), Pantry, All Bedrooms Down
Heating Central, Electric, Natural Gas
Cooling Central Air
Flooring Carpet, Stone
Fireplace No
Appliance Dishwasher, Disposal, Gas Water Heater, Microwave, Refrigerator
Laundry In Garage
Exterior
Parking Features Door-Single, Garage, On Street
Garage Spaces 1.0
Garage Description 1.0
Fence Block
Pool Association, Heated, In Ground
Community Features Gated
Amenities Available Billiard Room, Clubhouse, Sport Court, Fitness Center, Maintenance Grounds, Game Room, Meeting Room, Management, Pet Restrictions, Guard, Tennis Court(s)
View Y/N Yes
View Park/Greenbelt, Golf Course, Mountain(s)
Roof Type Asphalt
Accessibility No Stairs
Porch Brick, Enclosed
Total Parking Spaces 2
Private Pool No
Building
Lot Description Cul-De-Sac, Greenbelt, Lawn, Landscaped
Story 1
Entry Level One
Foundation Slab
Architectural Style Ranch
Level or Stories One
Construction Status Repairs Cosmetic
Others
Senior Community Yes
Tax ID 1690150135
Security Features Gated Community,24 Hour Security,Smoke Detector(s),Security Guard
Acceptable Financing Cash, Conventional, Cal Vet Loan, FHA, VA Loan
Listing Terms Cash, Conventional, Cal Vet Loan, FHA, VA Loan
Financing Conventional
Special Listing Condition Standard
Lease Land No
Read Less
Want to know what your home might be worth? Contact us for a FREE valuation!

Our team is ready to help you sell your home for the highest possible price ASAP

Bought with Christy Rueckert • Century 21 Everest





