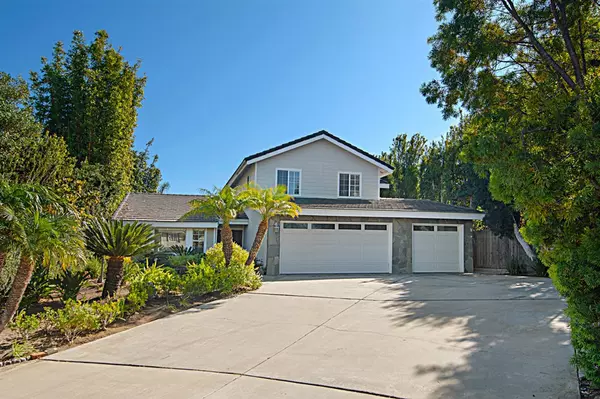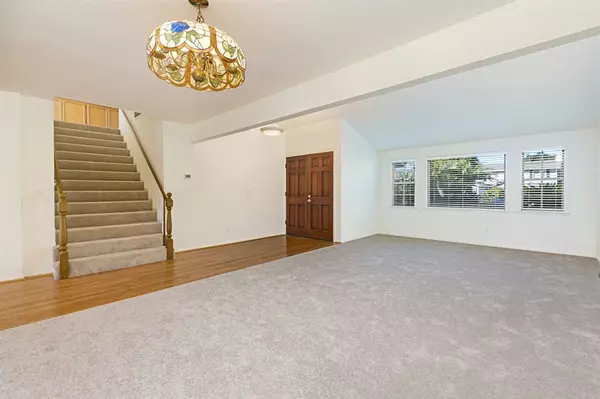$1,275,000
$1,349,900
5.5%For more information regarding the value of a property, please contact us for a free consultation.
201 Sierra Ridge Drive Encinitas, CA 92024
5 Beds
4 Baths
3,276 SqFt
Key Details
Sold Price $1,275,000
Property Type Single Family Home
Sub Type Single Family Residence
Listing Status Sold
Purchase Type For Sale
Square Footage 3,276 sqft
Price per Sqft $389
Subdivision Encinitas
MLS Listing ID 190060506
Sold Date 03/11/20
Bedrooms 5
Full Baths 4
Construction Status Additions/Alterations,Building Permit,Updated/Remodeled
HOA Y/N No
Year Built 1987
Property Description
Seller will entertain offers between $1,275,000 & $1,349,900. Fantastic family home in the Sierra Ridge Estates. This is an incredible value for a 5 Bdr, 4 Ba Encinitas residence with no HOA or Mello-Roos fees associated. A 2nd luxurious master suite was added on the entry level in 2003, along w/a private pool, spa & putting green. No problems here housing all your family vehicles, RV and/or boat at this lovely cul-da-sac residence. See the property supplement for a list of the home's many fine features. Notable Features at 210 Sierra Ridge Way in Encinitas: (Original owner) A beautiful new interior paint job was completed and new earth-toned carpeting installed on 12-15-2019. • Five bedrooms (two master suites – one located on the entry level). • Two total bedrooms down, three up. • Four full baths. • Luxurious downstairs master suite addition was made with permits in 2003. • Pool, Spa & Putting Green also added in 2003. • Pool conveys with a “children safety fence”. • Thermal solar heating for the pool, electric solar for the home. • Thermal solar is owned, electric solar is leased. • Updated kitchen with stainless steel appliances. • Beautiful hardwood floors. • French doors throughout. • Jetted tub offered in the downstairs master bedroom suite. • View deck located off upstairs 2nd master bedroom suite. • Three car garage, plus lots of extra parking for additional family fun vehicles like your RV and/or boat. • New Tankless water heater installed in 2016. • Reverse Osmosis water purification system. • Dual Air Conditioning system installed in 2017. • Drought tolerant landscaping.. Neighborhoods: Sierra Ridge Estates Equipment: Dryer,Garage Door Opener,Pool/Spa/Equipment, Range/Oven, Washer, Water Filtration Other Fees: 0 Sewer: Sewer Connected, Public Sewer Topography: LL
Location
State CA
County San Diego
Area 92024 - Encinitas
Zoning R1
Interior
Interior Features Beamed Ceilings, Wet Bar, Built-in Features, Ceiling Fan(s), Pantry, Pull Down Attic Stairs, Recessed Lighting, Storage, Solid Surface Counters, Tile Counters, Track Lighting, Bedroom on Main Level, Main Level Master, Utility Room, Walk-In Closet(s), Workshop
Heating ENERGY STAR Qualified Equipment, Forced Air, Fireplace(s), Natural Gas
Cooling Central Air, Dual, Electric, ENERGY STAR Qualified Equipment
Flooring Carpet, Tile, Wood
Fireplaces Type Family Room, Gas
Fireplace Yes
Appliance Built-In Range, Dishwasher, ENERGY STAR Qualified Water Heater, Exhaust Fan, Electric Range, Freezer, Gas Cooking, Disposal, Gas Range, High Efficiency Water Heater, Ice Maker, Refrigerator, Range Hood, Water Softener, Tankless Water Heater, VentedExhaust Fan, Water Purifier
Laundry Electric Dryer Hookup, Gas Dryer Hookup, Inside, Laundry Room
Exterior
Parking Features Concrete, Direct Access, Driveway, Garage Faces Front, Garage, Garage Door Opener, On Site, Oversized, Private, Storage
Garage Spaces 3.0
Garage Description 3.0
Fence Partial, Wood
Pool Electric Heat, Heated, In Ground, Pool Cover, Permits, Private, Solar Heat
Utilities Available Phone Connected, Sewer Connected, Water Connected
View Y/N Yes
View Mountain(s), Pool
Roof Type Concrete,Flat Tile
Accessibility Safe Emergency Egress from Home
Porch Patio
Total Parking Spaces 9
Private Pool Yes
Building
Lot Description Drip Irrigation/Bubblers, Sprinkler System
Story 2
Entry Level Two
Water Public
Architectural Style Cape Cod, Craftsman
Level or Stories Two
Construction Status Additions/Alterations,Building Permit,Updated/Remodeled
Others
Tax ID 2595901700
Security Features Fire Detection System,Smoke Detector(s)
Acceptable Financing Cash, Cash to New Loan, Conventional
Listing Terms Cash, Cash to New Loan, Conventional
Financing VA
Read Less
Want to know what your home might be worth? Contact us for a FREE valuation!

Our team is ready to help you sell your home for the highest possible price ASAP

Bought with Tiffany Bull-Enriquez • Realty Source, Inc





