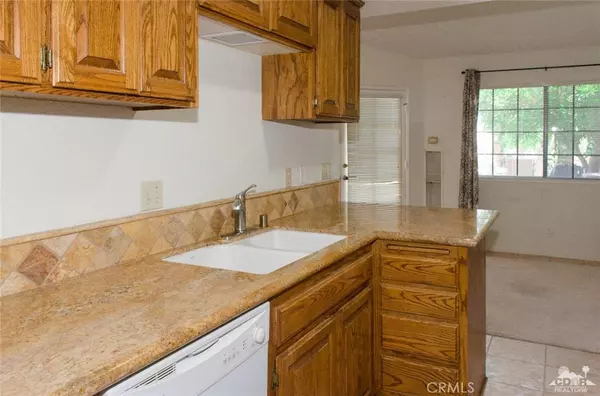$210,000
$227,000
7.5%For more information regarding the value of a property, please contact us for a free consultation.
46400 Ryway PL #11 Palm Desert, CA 92260
2 Beds
2 Baths
1,179 SqFt
Key Details
Sold Price $210,000
Property Type Condo
Sub Type Condominium
Listing Status Sold
Purchase Type For Sale
Square Footage 1,179 sqft
Price per Sqft $178
Subdivision Ryway Cottages
MLS Listing ID 218012616DA
Sold Date 06/28/18
Bedrooms 2
Full Baths 1
Three Quarter Bath 1
Condo Fees $345
HOA Fees $345/mo
HOA Y/N Yes
Year Built 1984
Lot Size 2,178 Sqft
Property Description
Cute little condo offering two bedrooms, two baths and a fireplace in the living room which opens through sliding glass doors to the yard area where you pet can play in the grass. It also has a dining room area, a kitchen with granite slab counter tops, a master bedroom with two closets and mountain views. Next to it is the master bath with double vanity and shower over tub. There is also a two car attached garage for convenience. This property has low HOA dues with community pool and spa and is located close to the famous El Paseo with its great restaurants and boutiques.
Location
State CA
County Riverside
Area 323 - South Palm Desert
Interior
Interior Features Cathedral Ceiling(s), Separate/Formal Dining Room, High Ceilings, All Bedrooms Up
Heating Central
Cooling Central Air, Evaporative Cooling
Flooring Carpet, Tile
Fireplaces Type Gas, Living Room, See Through
Fireplace Yes
Appliance Dishwasher, Gas Cooktop, Disposal, Gas Oven, Microwave, Refrigerator, Vented Exhaust Fan, Water To Refrigerator
Laundry In Garage
Exterior
Garage Direct Access, Garage
Garage Spaces 2.0
Garage Description 2.0
Pool Electric Heat, In Ground
Utilities Available Cable Available
Amenities Available Insurance, Pet Restrictions, Trash
View Y/N Yes
View Mountain(s), Pool
Roof Type Tile
Porch Concrete
Attached Garage Yes
Total Parking Spaces 2
Private Pool Yes
Building
Lot Description Paved, Sprinkler System, Yard
Story Multi/Split
Entry Level Multi/Split
Foundation Slab
Level or Stories Multi/Split
New Construction No
Others
Senior Community No
Tax ID 630061011
Acceptable Financing Cash, Cash to New Loan, Conventional
Listing Terms Cash, Cash to New Loan, Conventional
Financing Cash
Special Listing Condition Standard
Lease Land No
Read Less
Want to know what your home might be worth? Contact us for a FREE valuation!

Our team is ready to help you sell your home for the highest possible price ASAP

Bought with Keith Blomgren • Bennion Deville Homes






