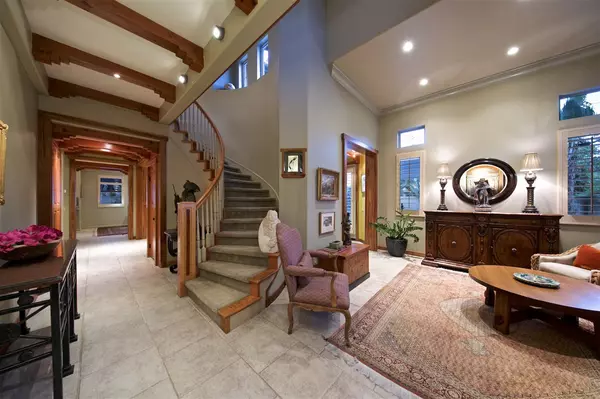$935,000
$949,000
1.5%For more information regarding the value of a property, please contact us for a free consultation.
2654 W CANYON AVENUE San Diego, CA 92123
6 Beds
3 Baths
3,127 SqFt
Key Details
Sold Price $935,000
Property Type Single Family Home
Sub Type Single Family Residence
Listing Status Sold
Purchase Type For Sale
Square Footage 3,127 sqft
Price per Sqft $299
Subdivision Serra Mesa
MLS Listing ID 190000019
Sold Date 02/28/19
Bedrooms 6
Full Baths 3
Condo Fees $198
HOA Fees $198/mo
HOA Y/N Yes
Year Built 2000
Property Description
Sellers will entertain offers between $849,000-$949,000. Tremendous value for this gorgeous Westport @ Stonecrest Village. This 3+ Plan is the largest home situation on one of the largest lots in beautiful resort style community. Featuring 5beds 3baths & approx 3127 sq ft of living space this property is one of a kind. Original owners added downstairs living space, upstairs loft & 400K in beautiful upgrades including custom woodwork, plantation shutters, Venetian Plaster & crown molding + Beautiful yard Welcome to 2654 W. Canyon Avenue, a gorgeous 5 bedroom, 3 bathroom home (One full bed/bath downstairs and the rest upstairs). The largest plan situated in one of the largest lots in the resort style community. Showcasing a Chef’s kitchen with 2 custom pantries and cabinetry with pullouts, wine fridge, and granite counter tops. In the connecting dining room you will find a fireplace and custom built-ins. The spacious master bedroom features vaulted ceilings, en-suite bath with granite counters, travertine floors, teak cabinets, custom his & her walk-in closets. The downstairs full bath is ADA accessible. The first level also showcases French doors that open up to a serene backyard and side patio each with its own arbor. Contact us today for additional information. Neighborhoods: Stonecrest Village Equipment: Garage Door Opener, Satellite Dish Other Fees: 100 Sewer: Sewer Connected Topography: LL
Location
State CA
County San Diego
Area 92123 - San Diego
Building/Complex Name Westport
Interior
Heating Forced Air, Natural Gas
Cooling Central Air
Fireplaces Type Family Room
Fireplace Yes
Appliance Double Oven, Exhaust Fan, Ice Maker, Microwave, Refrigerator, Range Hood, Self Cleaning Oven
Laundry Laundry Room, See Remarks
Exterior
Garage Driveway, Garage
Garage Spaces 2.0
Garage Description 2.0
Pool Community, In Ground
Community Features Pool
Total Parking Spaces 4
Private Pool No
Building
Story 2
Entry Level Two
Level or Stories Two
Others
HOA Name Westport Association
Tax ID 4290414609
Acceptable Financing Cash, Conventional
Listing Terms Cash, Conventional
Financing Conventional
Read Less
Want to know what your home might be worth? Contact us for a FREE valuation!

Our team is ready to help you sell your home for the highest possible price ASAP

Bought with Deanne Stott • Century 21 Award






