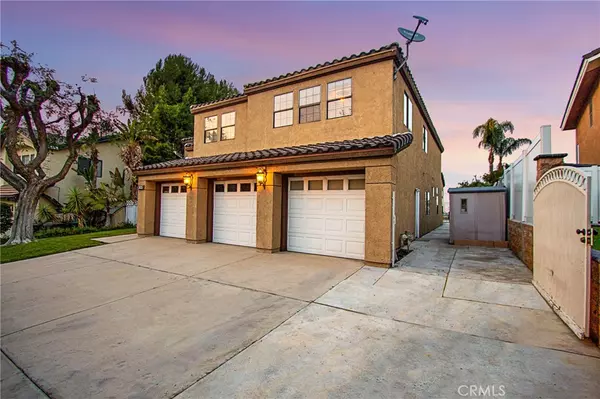$806,000
$814,900
1.1%For more information regarding the value of a property, please contact us for a free consultation.
3121 Diamond View ST Corona, CA 92882
5 Beds
3 Baths
3,342 SqFt
Key Details
Sold Price $806,000
Property Type Single Family Home
Sub Type Single Family Residence
Listing Status Sold
Purchase Type For Sale
Square Footage 3,342 sqft
Price per Sqft $241
MLS Listing ID PW20183818
Sold Date 10/28/20
Bedrooms 5
Full Baths 3
Construction Status Updated/Remodeled,Turnkey
HOA Y/N No
Year Built 1990
Lot Size 7,840 Sqft
Property Description
This exclusive residence is situated in the hills of Sierra Del Oro with absolutely stunning UNOBSTRUCTED city light views. It boasts 5 bedrooms, 3 full bathrooms ( 1 bedroom and 1 bathroom downstairs), upstairs loft, 3,342 sqft of living space, 7,841 sqft lot size, 3- car garage, RV access parking. Enter your luxurious home through the custom front door into a gorgeous foyer with laminate floors and high ceilings. The formal living and dining area features plenty of natural lights and french doors leading to the backyard. The gourmet kitchen is an entertainer's dream! Granite countertops, updated stainless appliances, breakfast nook area, built-in range & hood, an island and large walk-in pantry. The stunning family room offers an open floor plan with cozy fireplace and amazing views to the outback. Upstairs; the secluded master bedroom features laminate floors, dual fireplace, loft area and beautiful city light views from every angle. The large master bath offers double sinks, shower/tub and huge walk-in closet. The additional 3 bedrooms upstairs all have laminate floors, neutral colors, blinds and access to the hallway bath. The spacious and manicured backyard is private and offers plenty of room to add a pool. The large driveway provides space for 4 car parking in addition to 1 extra parking through the side gate. NO HOA or Mello Roos!! Easy access to 91 Fwy, 241 Toll Rd, 71 Expressway, shopping, parks, trails and schools.
Location
State CA
County Riverside
Area 248 - Corona
Rooms
Main Level Bedrooms 1
Interior
Interior Features Cathedral Ceiling(s), Open Floorplan, Pantry, Recessed Lighting, Storage, Bedroom on Main Level, Entrance Foyer, Galley Kitchen, Loft, Walk-In Pantry, Walk-In Closet(s)
Heating Central
Cooling Central Air
Flooring Laminate
Fireplaces Type Family Room, Gas, Gas Starter, Master Bedroom
Fireplace Yes
Laundry Washer Hookup, Gas Dryer Hookup, Inside, Laundry Room
Exterior
Exterior Feature Lighting, Rain Gutters
Parking Features Door-Multi, Direct Access, Driveway, Garage, Garage Door Opener, RV Access/Parking
Garage Spaces 3.0
Garage Description 3.0
Fence Wood, Wrought Iron
Pool None
Community Features Curbs, Foothills, Gutter(s), Hiking, Near National Forest, Storm Drain(s), Street Lights, Suburban, Sidewalks, Park
Utilities Available Natural Gas Connected, Sewer Connected, Water Connected
View Y/N Yes
View City Lights, Hills, Mountain(s), Panoramic
Roof Type Tile
Accessibility None
Porch Concrete, Open, Patio
Attached Garage Yes
Total Parking Spaces 7
Private Pool No
Building
Lot Description Lawn, Landscaped, Near Park, Sprinkler System, Walkstreet, Yard
Story 2
Entry Level Two
Foundation Concrete Perimeter, Slab
Sewer Sewer Tap Paid
Water Public
Architectural Style Contemporary
Level or Stories Two
New Construction No
Construction Status Updated/Remodeled,Turnkey
Schools
Elementary Schools Prado View
Middle Schools Cesar Chavez
High Schools Corona
School District Corona-Norco Unified
Others
Senior Community No
Tax ID 102621034
Security Features Carbon Monoxide Detector(s),Smoke Detector(s)
Acceptable Financing Submit
Listing Terms Submit
Financing Conventional
Special Listing Condition Standard
Lease Land No
Read Less
Want to know what your home might be worth? Contact us for a FREE valuation!

Our team is ready to help you sell your home for the highest possible price ASAP

Bought with Nancy Aynehchi • First Team Real Estate





