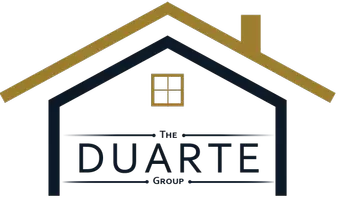$779,000
$779,000
For more information regarding the value of a property, please contact us for a free consultation.
11792 Winton ST Garden Grove, CA 92845
3 Beds
2 Baths
1,551 SqFt
Key Details
Sold Price $779,000
Property Type Single Family Home
Sub Type SingleFamilyResidence
Listing Status Sold
Purchase Type For Sale
Square Footage 1,551 sqft
Price per Sqft $502
Subdivision East Gate
MLS Listing ID V0-219002790
Sold Date 04/26/19
Bedrooms 3
Full Baths 2
HOA Y/N No
Year Built 1960
Lot Size 6,098 Sqft
Property Description
100% upgraded from front to rear and inside!! This home is stunning! From the entry that opens to the kitchen, great room, dining area and more this home with take your breath away! No detail left undone. The kitchen has been expanded from the original layout and now features, custom cabinets, marble counters with stone back splash, newer stainless steel appliances, large breakfast bar that opens to dining area and just so much more detail here! You will find custom plantation shutters throughout, beautifully upgraded flooring, custom paints, ceiling fans, light, bright, open and charming!!! Beyond the kitchen and dining area is the large family room with pitched ceiling and sliders to covered patio expanding the open feeling and brings the outdoors in! All baths are BEAUTIFULLY remodeled!! This home is certainly one that you will not want to miss. The grounds are gorgeous, the patio inviting, and the neighborhood and schools are excellent! In addition to what you can see obviously: New central heat and air, new upgraded electrical service panel, all recessed LED lighting, ceiling fans in all bedrooms and living room, new plumbing, Newer 50 year roof, If there was ever a place for you, this is it!!!
Location
State CA
County Orange
Area 46 - Eastgate
Zoning R1
Interior
Interior Features RecessedLighting
Heating Central, ForcedAir, NaturalGas
Cooling CentralAir
Flooring Wood
Fireplace No
Exterior
Garage Spaces 2.0
Garage Description 2.0
Porch Covered
Total Parking Spaces 2
Building
Story 1
Entry Level One
Architectural Style Ranch
Level or Stories One
Others
Senior Community No
Tax ID 13033602
Acceptable Financing CashtoNewLoan
Listing Terms CashtoNewLoan
Special Listing Condition Standard
Lease Land No
Read Less
Want to know what your home might be worth? Contact us for a FREE valuation!

Our team is ready to help you sell your home for the highest possible price ASAP

Bought with Sheri Schuster • RE/MAX College Park Realty



