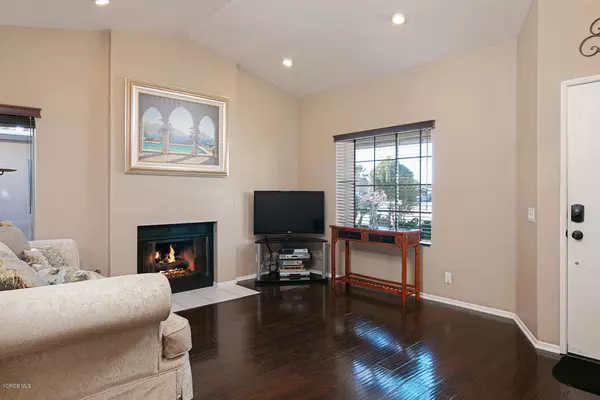$630,000
$655,000
3.8%For more information regarding the value of a property, please contact us for a free consultation.
890 Flagstaff CT Ventura, CA 93004
3 Beds
3 Baths
1,592 SqFt
Key Details
Sold Price $630,000
Property Type Single Family Home
Sub Type Single Family Residence
Listing Status Sold
Purchase Type For Sale
Square Footage 1,592 sqft
Price per Sqft $395
Subdivision Woodside Cottages 3 - 404303
MLS Listing ID V0-219002671
Sold Date 06/28/19
Bedrooms 3
Full Baths 2
Half Baths 1
Construction Status Updated/Remodeled
HOA Y/N No
Year Built 1986
Lot Size 5,662 Sqft
Property Description
Reduced Price - Entertainer's Delight! Move-in Ready, Upgraded home with gorgeous wood-like floors plus new interior paint located on desirable, quiet Culdesac, Corner lot with lush landscaping. Fantastic vaulted entry and Living room with cozy fireplace and plenty of natural light. Enjoy the view from living room overlooking a private patio with custom fountain and seating area. **Family room with recessed lights with direct access to Inviting backyard patio where you will love the **Custom seating Retreat and Fountain and enjoy the BBQ area plus Spacious backyard. Chef's Kitchen features granite countertops, pantry, stainless steel appliances, recessed lights and ample storage. Large Master suite features vaulted ceillings, walk-in closet, bath with double vanity and balcony to enjoy the Ventura Pink moment Sunsets! Entertain family and friends year round! Minutes to Ventura Community Park, Citrus Glen Elementary, Downtown, Beaches, Pier, Shopping and Easy Freeway Access! Call this Home by Summer!
Location
State CA
County Ventura
Area 699 - Not Defined
Zoning RPD-6U
Rooms
Other Rooms Shed(s), Cabana
Interior
Interior Features Cathedral Ceiling(s), Pantry, Recessed Lighting, All Bedrooms Up, Walk-In Closet(s)
Heating Forced Air, Natural Gas
Flooring Carpet
Fireplaces Type Decorative, Gas, Gas Starter, Living Room
Fireplace Yes
Appliance Dishwasher, Disposal, Microwave, Refrigerator, Self Cleaning Oven
Laundry In Garage
Exterior
Exterior Feature Rain Gutters
Parking Features Concrete, Door-Multi, Garage, Garage Faces Side
Garage Spaces 2.0
Garage Description 2.0
Fence Wood
Community Features Park
Roof Type Composition
Accessibility Grab Bars
Porch Tile
Attached Garage Yes
Total Parking Spaces 2
Building
Lot Description Back Yard, Corner Lot, Cul-De-Sac, Sprinklers In Rear, Sprinklers In Front, Lawn, Near Park, Sprinkler System, Yard
Faces West
Story 2
Entry Level Two
Water Public
Architectural Style Cottage
Level or Stories Two
Additional Building Shed(s), Cabana
Construction Status Updated/Remodeled
Schools
School District Ventura Unified
Others
Tax ID 0870203095
Security Features Carbon Monoxide Detector(s),Smoke Detector(s)
Acceptable Financing Cash, Conventional, FHA, VA Loan
Listing Terms Cash, Conventional, FHA, VA Loan
Financing Cash
Special Listing Condition Standard
Lease Land No
Read Less
Want to know what your home might be worth? Contact us for a FREE valuation!

Our team is ready to help you sell your home for the highest possible price ASAP

Bought with Tom Jina • Pacific West Real Estate Co.





