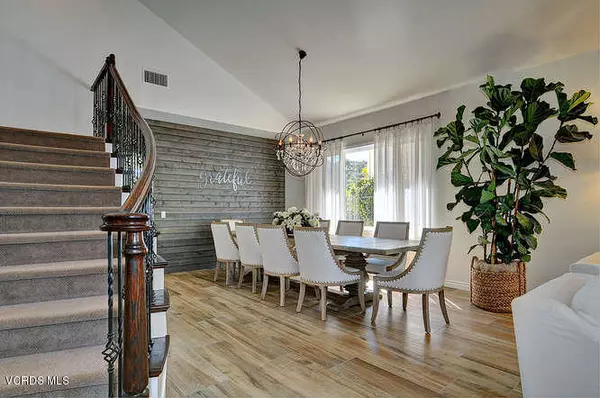$1,525,000
$1,539,000
0.9%For more information regarding the value of a property, please contact us for a free consultation.
1686 Sandcroft ST Lake Sherwood, CA 91361
5 Beds
4 Baths
3,561 SqFt
Key Details
Sold Price $1,525,000
Property Type Single Family Home
Sub Type Single Family Residence
Listing Status Sold
Purchase Type For Sale
Square Footage 3,561 sqft
Price per Sqft $428
Subdivision Meadows/Sherwood-796 - 796
MLS Listing ID V0-219002898
Sold Date 05/02/19
Bedrooms 5
Full Baths 4
Condo Fees $614
Construction Status Updated/Remodeled
HOA Fees $204/qua
HOA Y/N Yes
Year Built 1997
Lot Size 8,712 Sqft
Property Description
The Meadows at Lake Sherwood! Canterbury floorplan. Elevated location w/ spectacular Mountain Views. Ultra Stylish & Chic w/ extraordinary Upgrades & Decor throughout. No expense spared, finest materials used. Gorgeous wide tile plank woodgrain tile flooring, Plantation Shutters. Enter into soaring ceilings, Grand wrought iron curved staircase, Living Room w/fireplace, Formal Dining Room. Beautiful Spa-like Bath w/shower and tub. Chef's Kitchen remodeled in 2018 w/Ceasarstone Pental Quartz counters, Shiplap wall, Thermador appliances, Walker-Zanger backsplash tile, farmhouse sink, island/breakfast bar, walk-in pantry, breakfast nook, opens to Spacious Family Room w/fireplace, built-ins which opens to Entertainers Private Dream yard w/amazing Views, Highest quality custom wood beamed Patio Cover with party lighting. Upgraded lighting. Lush landscaping with built-in barbecue, petite vineyard and Bocce Ball court. Over-sized Master Suite w/retreat, fireplace, walk-in closet w/custom built-ins. Luxurious master bath w/marble counters & wide plank tile flooring, dual vanities, jetted tub. 3 Additional spacious bedrooms upstairsDog-run.3 car garage w/epoxy floors, prime location, with access to Lake Sherwood boat docks.
Location
State CA
County Ventura
Area Wv - Westlake Village
Zoning RASRP
Interior
Interior Features Built-in Features, Cathedral Ceiling(s), High Ceilings, Open Floorplan, Pantry, Recessed Lighting, Two Story Ceilings, Wood Product Walls, Bedroom on Main Level, Jack and Jill Bath, Walk-In Pantry, Walk-In Closet(s)
Heating Forced Air, Natural Gas
Cooling Central Air
Flooring Carpet
Fireplaces Type Decorative, Family Room, Living Room, Master Bedroom, Raised Hearth
Fireplace Yes
Appliance Convection Oven, Dishwasher, Gas Cooking, Disposal, Microwave, Refrigerator
Laundry Laundry Room, Upper Level
Exterior
Parking Features Concrete, Door-Multi, Direct Access, Driveway, Garage, Garage Door Opener, Private
Garage Spaces 3.0
Garage Description 3.0
Fence Chain Link
Community Features Gated
Utilities Available Cable Available
Amenities Available Boat Dock, Lake or Pond, Pets Allowed, Trail(s)
View Y/N Yes
View Canyon, Hills, Mountain(s), Panoramic
Accessibility None
Porch Open, Patio
Attached Garage Yes
Total Parking Spaces 3
Building
Lot Description Lawn, Landscaped, Rectangular Lot, Sprinkler System
Faces West
Story 2
Entry Level Two
Architectural Style Contemporary
Level or Stories Two
Construction Status Updated/Remodeled
Schools
School District Conejo Valley Unified
Others
Tax ID 6640110165
Security Features Gated Community
Acceptable Financing Cash to Existing Loan, Cash to New Loan, Conventional
Listing Terms Cash to Existing Loan, Cash to New Loan, Conventional
Financing Cash to New Loan
Special Listing Condition Standard
Lease Land No
Read Less
Want to know what your home might be worth? Contact us for a FREE valuation!

Our team is ready to help you sell your home for the highest possible price ASAP

Bought with Rosemary Allison • Coldwell Banker Res Brokerage





