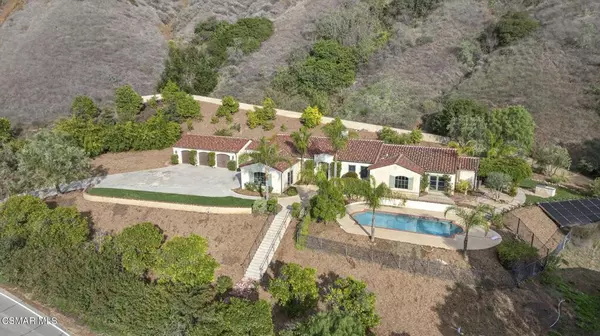
1560 Goodenough RD Fillmore, CA 93015
5 Beds
4 Baths
4,080 SqFt
Open House
Sat Nov 22, 11:00am - 1:30pm
Sun Nov 23, 12:00pm - 3:00pm
UPDATED:
Key Details
Property Type Single Family Home
Sub Type Single Family Residence
Listing Status Active
Purchase Type For Sale
Square Footage 4,080 sqft
Price per Sqft $379
MLS Listing ID 225005704
Bedrooms 5
Full Baths 3
Half Baths 1
Construction Status Updated/Remodeled
HOA Y/N No
Year Built 2006
Lot Size 1.030 Acres
Property Sub-Type Single Family Residence
Property Description
Location
State CA
County Ventura
Area Vc55 - Fillmore
Zoning RA5AC
Rooms
Other Rooms Guest House, Shed(s), Two On A Lot
Interior
Interior Features Wet Bar, Breakfast Bar, Cathedral Ceiling(s), Separate/Formal Dining Room, Eat-in Kitchen, High Ceilings, Open Floorplan, Pantry, Recessed Lighting, Wired for Sound, Bedroom on Main Level, Main Level Primary, Primary Suite, Walk-In Pantry, Walk-In Closet(s)
Heating Central, Fireplace(s), Natural Gas
Cooling Central Air
Flooring Carpet, Wood
Fireplaces Type Gas, Great Room, Raised Hearth
Inclusions Refrigerator, stove/oven, microwave, washer/dryer.
Fireplace Yes
Appliance Dishwasher, Microwave, Refrigerator, Range Hood
Laundry Laundry Room
Exterior
Exterior Feature Rain Gutters
Parking Features Concrete, Door-Multi, Driveway, Garage, Garage Door Opener, Guest, Porte-Cochere, RV Hook-Ups, RV Potential, RV Access/Parking, Side By Side
Garage Spaces 3.0
Garage Description 3.0
Fence Block
Pool Fenced, Gunite, Heated, In Ground, Solar Heat
Community Features Rural
View Y/N Yes
View Canyon, Hills, Mountain(s), River
Roof Type Spanish Tile
Accessibility No Stairs
Porch Rear Porch, Concrete, Front Porch, Open, Patio, Tile
Total Parking Spaces 3
Private Pool No
Building
Lot Description Back Yard, Sprinklers In Front, Irregular Lot, Lawn, Landscaped, Paved, Ranch
Faces West
Story 1
Entry Level One
Foundation Slab
Water Well
Architectural Style Custom, Mediterranean
Level or Stories One
Additional Building Guest House, Shed(s), Two On A Lot
Construction Status Updated/Remodeled
Schools
School District Fillmore Unified
Others
Senior Community No
Tax ID 0410180040
Security Features Carbon Monoxide Detector(s),Fire Sprinkler System,Smoke Detector(s)
Acceptable Financing Cash, Cash to New Loan, Conventional, FHA, VA Loan
Green/Energy Cert Solar
Listing Terms Cash, Cash to New Loan, Conventional, FHA, VA Loan
Special Listing Condition Standard







