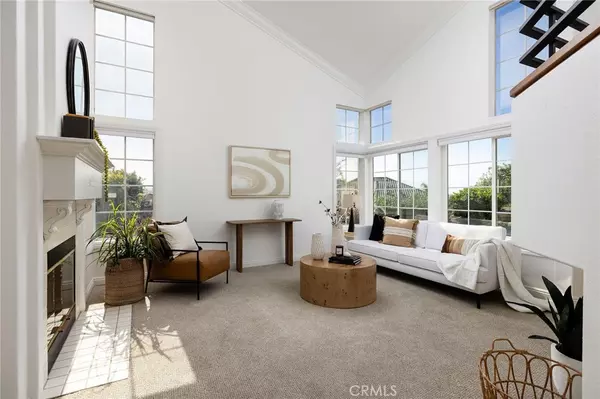
39 Shorebreaker Laguna Niguel, CA 92677
3 Beds
3 Baths
1,568 SqFt
Open House
Sat Nov 15, 1:00pm - 3:00pm
Sun Nov 16, 1:00pm - 3:00pm
UPDATED:
Key Details
Property Type Condo
Sub Type Condominium
Listing Status Active
Purchase Type For Sale
Square Footage 1,568 sqft
Price per Sqft $765
Subdivision Breakers (Bb) (Bbb)
MLS Listing ID OC25258523
Bedrooms 3
Full Baths 2
Three Quarter Bath 1
HOA Fees $782/mo
HOA Y/N Yes
Year Built 1989
Lot Size 14.167 Acres
Property Sub-Type Condominium
Property Description
Location
State CA
County Orange
Area Lnslt - Salt Creek
Rooms
Main Level Bedrooms 1
Interior
Interior Features Built-in Features, Balcony, Ceiling Fan(s), Cathedral Ceiling(s), Eat-in Kitchen, High Ceilings, Living Room Deck Attached, Two Story Ceilings, Bedroom on Main Level, Multiple Primary Suites, Primary Suite, Walk-In Closet(s)
Heating Central
Cooling Central Air
Flooring Carpet, Laminate
Fireplaces Type Gas, Living Room
Inclusions Refrigerator, washer, dryer
Fireplace Yes
Appliance Dishwasher, Gas Cooktop, Microwave, Dryer, Washer
Laundry Inside, Laundry Room
Exterior
Parking Features Direct Access, Garage, Garage Faces Side
Garage Spaces 2.0
Garage Description 2.0
Fence Block, Wrought Iron
Pool Community, Association
Community Features Curbs, Street Lights, Suburban, Sidewalks, Park, Pool
Utilities Available Cable Available, Electricity Available, Electricity Connected, Natural Gas Available, Natural Gas Connected, Phone Available, Sewer Available, Sewer Connected, Water Available, Water Connected
Amenities Available Maintenance Grounds, Management, Maintenance Front Yard, Pool, Spa/Hot Tub, Trail(s)
View Y/N Yes
View City Lights, Neighborhood, Ocean, Peek-A-Boo, Trees/Woods
Accessibility Grab Bars
Porch Open, Patio
Total Parking Spaces 2
Private Pool No
Building
Lot Description Back Yard, Landscaped, Near Park
Dwelling Type House
Story 2
Entry Level Two
Foundation Slab
Sewer Public Sewer
Water Public
Architectural Style Patio Home
Level or Stories Two
New Construction No
Schools
Elementary Schools John Malcom
Middle Schools Niguel Hills
High Schools Dana Hills
School District Capistrano Unified
Others
HOA Name Breakers
Senior Community No
Tax ID 93846190
Security Features Carbon Monoxide Detector(s),Smoke Detector(s)
Acceptable Financing Cash, Cash to New Loan
Listing Terms Cash, Cash to New Loan
Special Listing Condition Standard
Lease Land No







