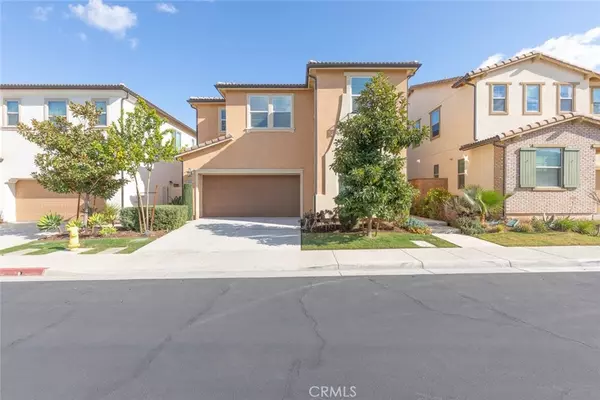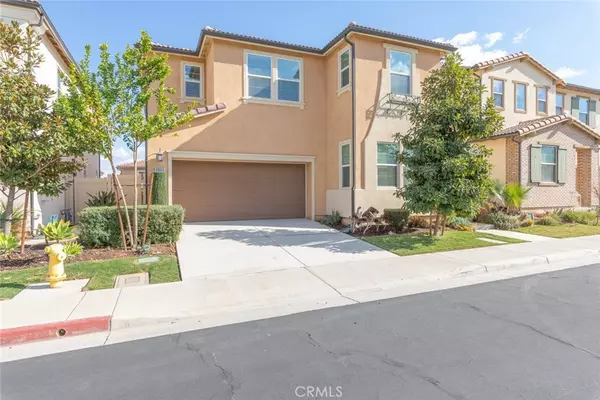2833 Villa Catalonia Ct Corona, CA 92881-4665
4 Beds
3 Baths
2,309 SqFt
UPDATED:
03/04/2025 03:58 PM
Key Details
Property Type Single Family Home
Sub Type Single Family Residence
Listing Status Active Under Contract
Purchase Type For Sale
Square Footage 2,309 sqft
Price per Sqft $346
MLS Listing ID IG25018663
Bedrooms 4
Full Baths 2
Half Baths 1
Condo Fees $136
HOA Fees $136/mo
HOA Y/N Yes
Year Built 2018
Lot Size 2,766 Sqft
Property Sub-Type Single Family Residence
Property Description
Upstairs, the primary suite is a true retreat with breathtaking views, a generously sized walk-in closet, and a luxurious ensuite bathroom featuring an extra-long soaking tub—perfect for relaxation. The guest bedrooms are equally impressive, offering large spaces for versatility, with one including a built-in desk area and another with a walk-in closet. The upstairs laundry room is spacious and conveniently located to make chores effortless.
Outside, enjoy a private backyard oasis with a spacious patio, ideal for entertaining, dining al fresco, or simply relaxing under the stars. The two-car garage is EV charging ready and offers additional storage. Located in a beautiful community, featuring a playground and community pool, in a phenomenal school district, this home is within walking distance to shopping, Starbucks, and more, with easy access to the 15 Freeway, Foothill Expressway, and 91 Freeway. Plus, enjoy the benefits of low taxes and a low HOA. This is the home you've been waiting for! Call today for a private showing!
Location
State CA
County Riverside
Area 248 - Corona
Interior
Interior Features Granite Counters, High Ceilings, All Bedrooms Up, Entrance Foyer, Walk-In Closet(s)
Heating Central
Cooling Central Air
Flooring Carpet, Laminate, Tile
Fireplaces Type None
Fireplace No
Appliance Dishwasher, Electric Oven, Gas Cooktop, Vented Exhaust Fan
Laundry Inside, Laundry Room, Upper Level
Exterior
Parking Features Concrete, Door-Multi, Garage Faces Front, Garage
Garage Spaces 2.0
Garage Description 2.0
Fence Wood
Pool Community, Association
Community Features Curbs, Park, Storm Drain(s), Street Lights, Suburban, Sidewalks, Pool
Utilities Available Sewer Connected, Water Connected
Amenities Available Outdoor Cooking Area, Barbecue, Picnic Area, Playground, Pool, Spa/Hot Tub
View Y/N No
View None
Roof Type Tile
Porch Concrete
Attached Garage Yes
Total Parking Spaces 2
Private Pool No
Building
Lot Description 0-1 Unit/Acre, Sprinklers In Front, Yard
Dwelling Type House
Story 2
Entry Level Two
Foundation Slab
Sewer Public Sewer
Water Public
Level or Stories Two
New Construction No
Schools
Elementary Schools Susan B Anthony
Middle Schools Citrus Hills
High Schools Santiago
School District Corona-Norco Unified
Others
HOA Name Terrassa Community
Senior Community No
Tax ID 277361073
Security Features Carbon Monoxide Detector(s),Fire Detection System,Security Gate,Smoke Detector(s)
Acceptable Financing Cash, Conventional, FHA, VA Loan
Listing Terms Cash, Conventional, FHA, VA Loan
Special Listing Condition Standard
Lease Land No






