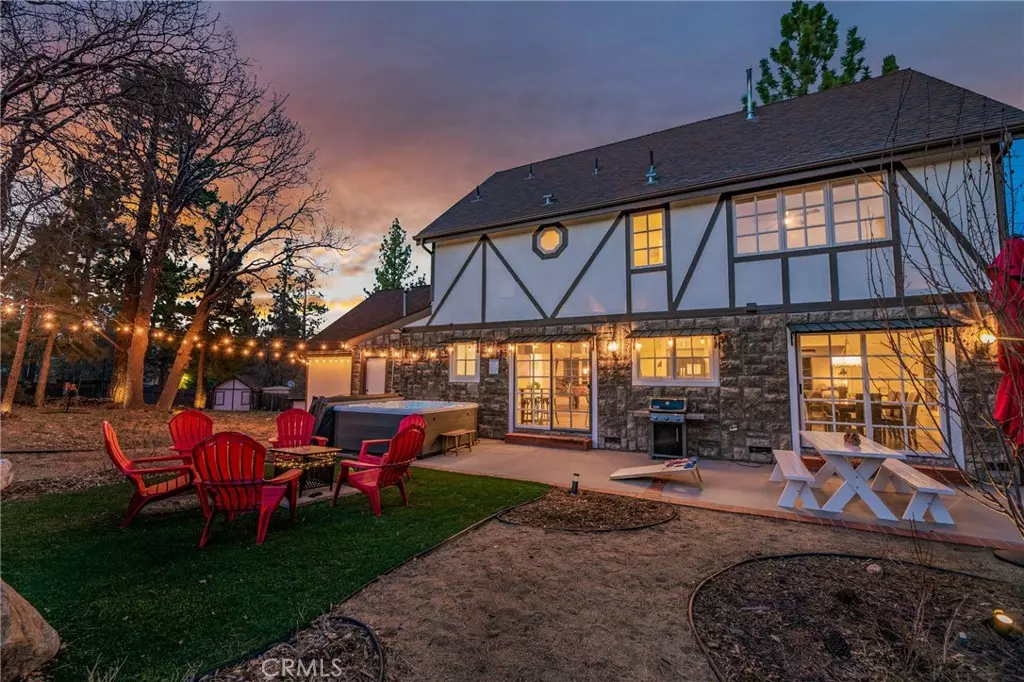636 Talmadge Rd Big Bear Lake, CA 92315
4 Beds
3 Baths
2,042 SqFt
UPDATED:
01/20/2025 02:30 PM
Key Details
Property Type Single Family Home
Sub Type Single Family Residence
Listing Status Active
Purchase Type For Sale
Square Footage 2,042 sqft
Price per Sqft $413
MLS Listing ID OC25013352
Bedrooms 4
Full Baths 2
Half Baths 1
HOA Y/N No
Year Built 1988
Lot Size 0.290 Acres
Property Description
Inside, the open-concept layout features 4 bedrooms, 2.5 bathrooms, a spacious living room with a cozy gas log fireplace, and a stylish dining area. The game room is a standout, complete with a classic Pinball Machine, Foosball table, window seat, and entertainment center—ideal for endless fun and relaxation.
The kitchen is a bright and inviting space, with painted white cabinets, black and white quartz countertops, a white subway tile backsplash, and sleek black stainless steel appliances. A casual dining nook adds to the appeal. Throughout the home, you'll find designer touches like vinyl plank flooring, roll-down blackout shades, two-tone wall colors, new lighting and ceiling fans, black door hardware, and more.
For year-round comfort, the home features split-zone air conditioning for warm summer nights and split-zone heating for chilly winter evenings, all controlled by Wi-Fi thermostats. The oversized lot provides ample space for outdoor living, with a gas BBQ, concrete patio, artificial turf, and a variety of trees. There's also plenty of parking, with a 2-car garage, driveway, and additional gravel off-street spaces. Seller also put a 10k value 7 people Jacuzzi on the backyard for anyone to enjoy!
Situated on a slope, the upper balcony offers beautiful lake views, completing this mountain gem. Don't miss out on this one-of-a-kind property—perfect for making memories for years to come.
Location
State CA
County San Bernardino
Area 289 - Big Bear Area
Interior
Interior Features All Bedrooms Up
Cooling Central Air
Fireplaces Type Family Room
Fireplace Yes
Appliance Dryer, Washer
Exterior
Garage Spaces 2.0
Garage Description 2.0
Pool None
Community Features Hiking
View Y/N Yes
View City Lights, Hills, Lake, Valley
Attached Garage Yes
Total Parking Spaces 2
Private Pool No
Building
Lot Description 0-1 Unit/Acre
Dwelling Type House
Story 2
Entry Level Two
Sewer Public Sewer
Water Public
Level or Stories Two
New Construction No
Schools
School District Bear Valley Unified
Others
Senior Community No
Tax ID 0308071070000
Acceptable Financing Cash to New Loan
Listing Terms Cash to New Loan
Special Listing Condition Standard
Lease Land No






