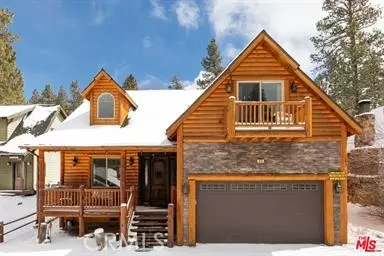511 Lakewood LN Big Bear Lake, CA 92315
3 Beds
3 Baths
2,604 SqFt
UPDATED:
01/16/2025 10:30 PM
Key Details
Property Type Single Family Home
Sub Type Cabin
Listing Status Active
Purchase Type For Sale
Square Footage 2,604 sqft
Price per Sqft $445
MLS Listing ID DW25011539
Bedrooms 3
Full Baths 2
Half Baths 1
HOA Y/N No
Year Built 2007
Lot Size 5,000 Sqft
Property Description
The open-concept living space serves as the heart of the home. Amazing 2-story log cabin 3 bedrooms and Spectacular loft 2 1/2 Bathrooms, seamlessly blending a cozy ambiance with high-end finishes. A meticulously crafted fireplace anchors the room, providing a warm and inviting focal point for gatherings.
The kitchen is a culinary dream, featuring stainless steel appliances, sleek countertops, and a spacious island that invites culinary creativity. Adjacent to the kitchen, a gracious dining area allows for memorable meals against a backdrop of nature's beauty.
Retreat to the master suite, a serene sanctuary complete with a plush seating area, private balcony, and en-suite bathroom that boasts spa-like amenities, including a jetted tub and walk-in shower. The additional bedrooms each reflect elegance and comfort, ensuring an unparalleled stay for guests. Step outside for outdoor living spaces, perfect for entertaining or simply soaking in the tranquility of your surroundings. Whether gathered around the fire pit under a starry sky or enjoying a leisurely afternoon on the deck, every corner of this cabin has been designed with the utmost care. Situated within close proximity to renowned outdoor activities, Big Bear Mountain Brewery, Alpine slide at Magic Mountain, gourmet dining, and charming local shops, this elegant cabin offers a unique blend of luxury and adventure, making it the perfect getaway for those seeking a refined retreat amidst nature's splendors. Property to be bought as is.
Location
State CA
County San Bernardino
Area 289 - Big Bear Area
Interior
Interior Features Beamed Ceilings, Balcony, Cathedral Ceiling(s), Multiple Staircases, Stone Counters, All Bedrooms Up, Bedroom on Main Level, Loft, Primary Suite, Walk-In Pantry
Heating Central
Cooling None
Fireplaces Type Living Room
Fireplace Yes
Appliance Convection Oven, Dishwasher, Gas Range
Laundry Inside, In Garage
Exterior
Parking Features Driveway, Garage Faces Front, Garage, Garage Door Opener
Garage Spaces 2.0
Garage Description 2.0
Pool None
Community Features Hiking, Mountainous
Utilities Available Electricity Available, Natural Gas Available
View Y/N Yes
View Neighborhood
Attached Garage Yes
Total Parking Spaces 2
Private Pool No
Building
Lot Description Yard
Dwelling Type Cabin
Story 2
Entry Level Two
Foundation Concrete Perimeter
Sewer Unknown
Water Public
Level or Stories Two
New Construction No
Schools
School District San Bernardino City Unified
Others
Senior Community No
Tax ID 0308042570000
Security Features Prewired,Carbon Monoxide Detector(s)
Acceptable Financing Cash, Conventional, FHA
Listing Terms Cash, Conventional, FHA
Special Listing Condition Standard
Lease Land No






