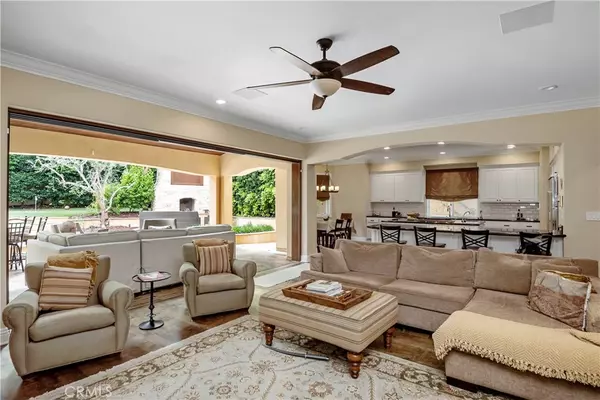1136 5th ST Manhattan Beach, CA 90266
5 Beds
5 Baths
4,400 SqFt
UPDATED:
01/17/2025 10:29 PM
Key Details
Property Type Single Family Home
Sub Type Single Family Residence
Listing Status Active
Purchase Type For Sale
Square Footage 4,400 sqft
Price per Sqft $1,272
MLS Listing ID SB24255582
Bedrooms 5
Full Baths 4
Half Baths 1
HOA Y/N No
Year Built 2003
Lot Size 7,505 Sqft
Property Description
Location
State CA
County Los Angeles
Area 147 - Manhattan Bch Mira Costa
Zoning MNRS
Interior
Interior Features Breakfast Bar, Built-in Features, Balcony, Breakfast Area, Cathedral Ceiling(s), Central Vacuum, Separate/Formal Dining Room, Granite Counters, High Ceilings, Open Floorplan, Pantry, Recessed Lighting, All Bedrooms Up, Entrance Foyer, Primary Suite, Walk-In Closet(s)
Heating Central, Forced Air
Cooling Central Air
Flooring Wood
Fireplaces Type Family Room, Free Standing, Primary Bedroom, Wood Burning
Fireplace Yes
Appliance 6 Burner Stove, Built-In Range, Dishwasher, Gas Cooktop, Disposal, Gas Oven, Gas Water Heater, Microwave, Refrigerator, Range Hood, Dryer, Washer
Laundry Laundry Room
Exterior
Parking Features Direct Access, Driveway Level, Driveway, Electric Vehicle Charging Station(s), Garage
Garage Spaces 3.0
Garage Description 3.0
Fence Stucco Wall
Pool None
Community Features Biking, Curbs, Gutter(s), Suburban, Sidewalks
View Y/N Yes
View Trees/Woods
Roof Type Spanish Tile,Tile
Porch Covered, Open, Patio, Stone
Attached Garage Yes
Total Parking Spaces 3
Private Pool No
Building
Lot Description Front Yard, Lawn, Landscaped, Rectangular Lot, Secluded, Sprinkler System, Street Level, Trees, Yard
Dwelling Type House
Faces North
Story 2
Entry Level Two
Sewer Public Sewer
Water Public
Architectural Style Spanish
Level or Stories Two
New Construction No
Schools
Elementary Schools Pennekamp
Middle Schools Manhattan Beach
High Schools Mira Costa
School District Manhattan Unified
Others
Senior Community No
Tax ID 4167024006
Security Features Carbon Monoxide Detector(s),Smoke Detector(s)
Acceptable Financing Cash to New Loan
Listing Terms Cash to New Loan
Special Listing Condition Standard
Lease Land No






