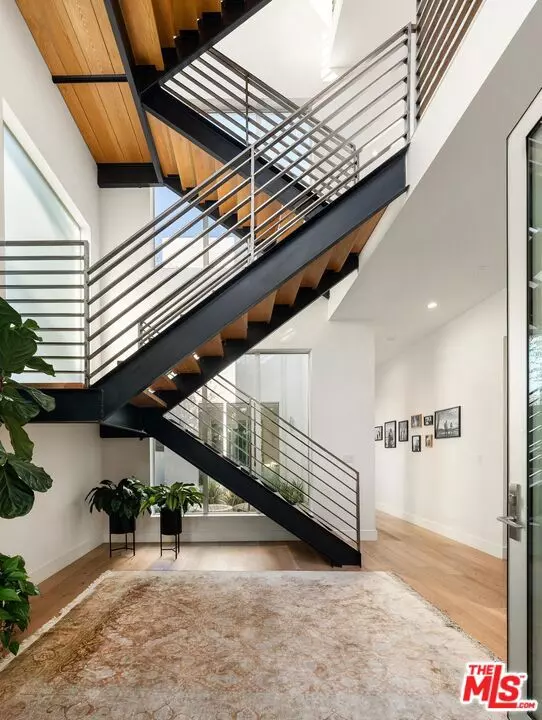Nestled in a quiet residential neighborhood in the heart of Venice, this contemporary architectural coastal gem offers a rare opportunity to own a meticulously crafted home, secured by gates and surrounded by mature vegetation. With oak driftwood outdoor accents, clean lines, and an angular, loft-inspired staircase, this residence stands out as a unique masterpiece. Spanning over 2,900 sq ft, the home features 4 bedrooms and 5 bathrooms, offering a functional layout designed for easy everyday indoor-outdoor living and entertaining. Upon entering the residence, you're greeted by a striking floating iron and wood staircase that spans three levels, accompanied by a dramatic contemporary chandelier, setting a refined tone for the rest of the home. The first floor hosts a versatile bedroom, currently used as a game room, complete with a wet bar and its own designated full bathroom, ideal for various uses. The central hallway leads to a private courtyard, featuring a built-in fireplace, perfect for gatherings amidst tall hedges that ensure an intimate retreat. The rear of the home hosts the inviting open-concept living room, kitchen, and dining area. The living room, parallel to the chef's kitchen, offers access to the backyard through sliding glass doors. The kitchen is an entertainer's dream, with custom walnut cabinetry, waterfall quartz countertops, bar seating, a 6-burner stove, and stainless steel Thermador appliances throughout. The dining area, anchored by a contemporary chandelier, provides seating for eight and additional access to the backyard through two sets of large glass sliding doors. Upstairs, the primary suite is a spacious retreat, bathed in natural light and opening onto a private balcony with serene treetop views and coastal breezes. The spa-like primary bathroom is reminiscent of a five-star resort, featuring marble finishes, dual vanities, a frameless glass dual rainfall shower, a freestanding tub, abundant natural light, additional linen storage, and a walk-in closet. Two additional bedrooms, each with en-suite bathrooms and one with its own balcony, are also located on this level, along with a convenient laundry room with a sink and extra storage. An oversized rooftop deck is found on the third level, a true escape, complete with a sauna, firepit, multiple lounging and dining areas, and breathtaking panoramic sunset and palm tree views. The private backyard, surrounded by mature hedges, offers ample deck space, a built-in grill, and a large flat grassy area perfect for outdoor activities, with enough room to add a pool. 2004 Louella Avenue presents a rare opportunity to reside in one of Venice's most coveted pockets, within walking distance to restaurants, shops, and just minutes from the ocean.






