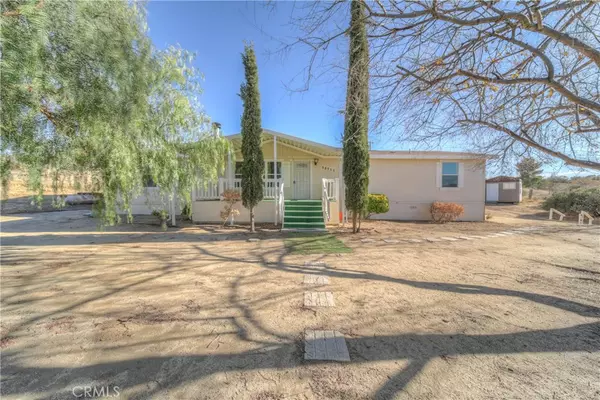58755 Redshank RD Anza, CA 92539
4 Beds
2 Baths
1,782 SqFt
UPDATED:
12/23/2024 08:37 PM
Key Details
Property Type Manufactured Home
Sub Type Manufactured On Land
Listing Status Active
Purchase Type For Sale
Square Footage 1,782 sqft
Price per Sqft $212
MLS Listing ID SW24249087
Bedrooms 4
Full Baths 2
HOA Y/N No
Year Built 2006
Lot Size 2.500 Acres
Property Description
We are known for our four mild seasons and beautiful weather and starry skies. A big piece of heaven if you like quiet, open space and fresh air.
This property is very close to town with a short dirt road to pavement.
Nice flowing open floor plan with high ceilings, a large kitchen w/ lots of cabinet storage, indoor laundry, a larger family room w/ a cozy fireplace, master bedroom and 3 additional bedrooms. The Front porch has plenty of room for that BBQ you wanted to set up while you look at the views of the valley.
With 2-1/2 acres there is so much room you can put in horse/animal areas, stalls, pastures, chicken/duck coops. Be a gardener, farmer or rancher?
We are on our own wells, septic, propane and cooperative power so living off the grid can be a dream come true if that is your desire.
4000 elevation gives you the ability to grow stone fruit trees, vegetables galore, nut trees and so much more.
You only have to dream it to achieve it and we are here to HELP you do just that.
Location
State CA
County Riverside
Area Srcar - Southwest Riverside County
Zoning R-R-2 1/2
Rooms
Main Level Bedrooms 4
Interior
Interior Features Separate/Formal Dining Room, High Ceilings, All Bedrooms Down, Main Level Primary
Heating Central
Cooling Central Air
Flooring Laminate
Fireplaces Type Living Room
Fireplace Yes
Laundry Laundry Room
Exterior
Pool None
Community Features Biking, Foothills, Fishing, Hiking, Horse Trails, Stable(s), Lake, Near National Forest, Rural
Utilities Available Electricity Connected, Sewer Connected, Water Connected
View Y/N Yes
View Mountain(s)
Roof Type Composition
Porch Deck
Private Pool No
Building
Lot Description 2-5 Units/Acre, Horse Property
Dwelling Type Manufactured House
Story 1
Entry Level One
Sewer Septic Tank
Water Well
Architectural Style Ranch
Level or Stories One
New Construction No
Schools
Elementary Schools Hamilton
Middle Schools Hamilton
High Schools Hamilton
School District Hemet Unified
Others
Senior Community No
Tax ID 575150029
Acceptable Financing Cash, Cash to New Loan, Conventional, FHA, VA Loan
Horse Property Yes
Horse Feature Riding Trail
Listing Terms Cash, Cash to New Loan, Conventional, FHA, VA Loan
Special Listing Condition Standard
Lease Land No






