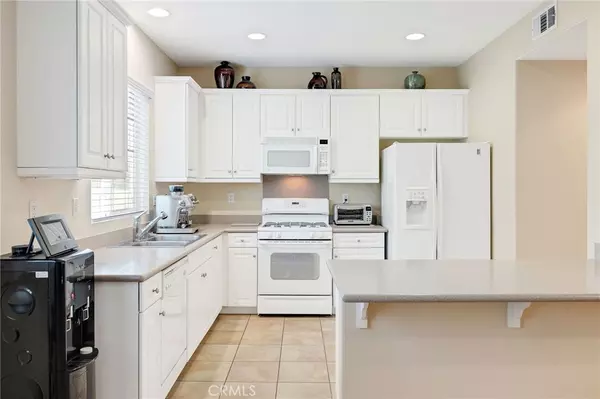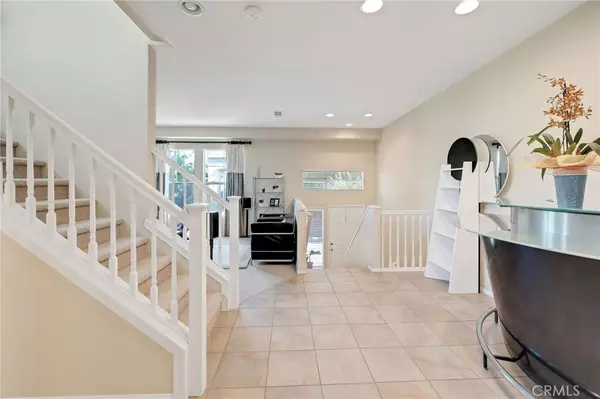
1250 Flint DR Harbor City, CA 90710
4 Beds
4 Baths
1,700 SqFt
UPDATED:
11/07/2024 01:06 AM
Key Details
Property Type Condo
Sub Type Condominium
Listing Status Active
Purchase Type For Rent
Square Footage 1,700 sqft
MLS Listing ID SB24228369
Bedrooms 4
Full Baths 4
Construction Status Turnkey
HOA Y/N No
Year Built 2005
Lot Size 6,960 Sqft
Property Description
Location
State CA
County Los Angeles
Area 124 - Harbor City
Zoning LARD1.5
Rooms
Main Level Bedrooms 1
Ensuite Laundry Washer Hookup, Electric Dryer Hookup, Gas Dryer Hookup, In Garage
Interior
Interior Features Breakfast Bar, Separate/Formal Dining Room, Multiple Staircases, Open Floorplan, Pantry, Recessed Lighting, Wired for Data, Entrance Foyer, Jack and Jill Bath, Walk-In Closet(s)
Laundry Location Washer Hookup,Electric Dryer Hookup,Gas Dryer Hookup,In Garage
Heating Central, Natural Gas
Cooling Central Air
Flooring Carpet, Stone
Fireplaces Type None
Furnishings Unfurnished
Fireplace No
Appliance Built-In Range, Dishwasher, ENERGY STAR Qualified Water Heater, Freezer, Gas Cooktop, Disposal, Gas Range, Gas Water Heater, Ice Maker, Microwave, Refrigerator, Range Hood, Self Cleaning Oven, Vented Exhaust Fan, Water To Refrigerator, Water Heater
Laundry Washer Hookup, Electric Dryer Hookup, Gas Dryer Hookup, In Garage
Exterior
Exterior Feature Barbecue
Garage Assigned
Garage Spaces 2.0
Garage Description 2.0
Fence Privacy, Wrought Iron
Pool None
Community Features Biking, Dog Park, Hiking, Gated, Park
Utilities Available Cable Available, Electricity Available, Natural Gas Available, Phone Available, Sewer Available, Water Available
View Y/N Yes
View Neighborhood
Roof Type Asphalt
Accessibility Parking, Accessible Hallway(s)
Porch Concrete, Patio
Parking Type Assigned
Attached Garage Yes
Total Parking Spaces 3
Private Pool No
Building
Lot Description Landscaped, Near Park, Near Public Transit
Dwelling Type House
Story 3
Entry Level Three Or More
Foundation Concrete Perimeter
Sewer Public Sewer
Water Public
Architectural Style Craftsman
Level or Stories Three Or More
New Construction No
Construction Status Turnkey
Schools
School District Los Angeles Unified
Others
Pets Allowed Breed Restrictions, Call
HOA Name Stonehaven Maintenance Group
Senior Community No
Tax ID 7411022192
Security Features Closed Circuit Camera(s),Carbon Monoxide Detector(s),Fire Detection System,Fire Rated Drywall,Fire Sprinkler System,Security Gate,Gated Community,24 Hour Security,Key Card Entry,Smoke Detector(s),Security Lights
Pets Description Breed Restrictions, Call







