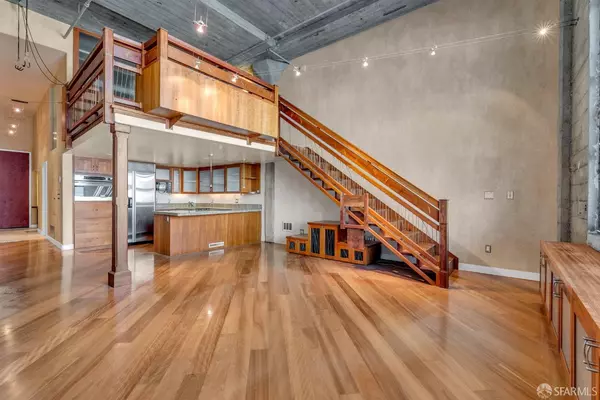REQUEST A TOUR If you would like to see this home without being there in person, select the "Virtual Tour" option and your agent will contact you to discuss available opportunities.
In-PersonVirtual Tour
Listed by Alicia M Giovannini Compass
$ 899,000
Est. payment /mo
Active
601 4th ST #124C San Francisco, CA 94107
1 Bed
2 Baths
0.97 Acres Lot
UPDATED:
10/16/2024 10:18 PM
Key Details
Property Type Condo
Sub Type Condominium
Listing Status Active
Purchase Type For Sale
MLS Listing ID 424074004
Bedrooms 1
Full Baths 2
HOA Fees $650/mo
HOA Y/N Yes
Year Built 1916
Lot Size 0.968 Acres
Acres 0.9676
Property Description
Industrial-Chic Loft Ideal for Hobbyists or Auto Enthusiasts! Built in 1916, the Heublein Building now houses 88 live/work lofts. Unit 124C offers a unique blend of urban living and creative space in the heart of South Beach. This property is perfect for car/motorcycle enthusiasts or anyone with a passion for hands-on hobbies that need space to create. This unit includes 3 car parking (one with low clearance) and an adjacent 324 sqft bonus room that can be used as a workshop, studio, personal gym or equipment storage. The unit interior features mushroom cap columns, exposed concrete ceilings, industrial windows and custom woodwork throughout. The elegant gallery-style entry with office alcove leads to the living room and sunken kitchen with granite counters and breakfast bar. Carpeted mezzanine level bedroom and tiled bathroom with glass enclosed shower and custom built-in cabinets. A walk in closet and stacked laundry completes the upper level. Dazzling downtown San Francisco views from the common roof deck. Close proximity to Oracle Park, Chase Center, Bay Bridge, 280/101, Caltrain, Muni, the Central Subway, SF MOMA, Yerba Buena Gardens, and the Embarcadero waterfront. Upscale restaurants, nightclubs, bookstores, and coffee houses are all just steps away!
Location
State CA
County San Francisco
Area Sf District 9
Rooms
Dining Room Dining/Living Combo
Interior
Heating Central, Wall Furnace
Cooling Ceiling Fan(s)
Flooring Carpet, Slate, Tile, Wood
Fireplace No
Appliance Dishwasher, Electric Cooktop, Microwave, Washer/Dryer Stacked
Laundry Upper Level
Exterior
Garage Spaces 3.0
Total Parking Spaces 3
Private Pool false
Building
Sewer Public Sewer
Water Public
New Construction No
Others
Tax ID 3787074






