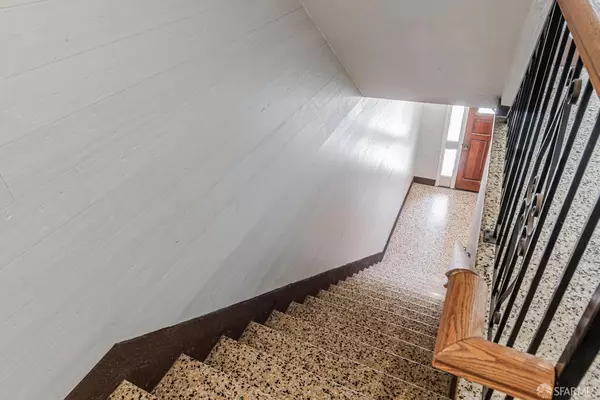
1934 Balboa ST San Francisco, CA 94121
8 Beds
6 Baths
4,124 SqFt
UPDATED:
10/08/2024 11:23 PM
Key Details
Property Type Multi-Family
Sub Type Duplex
Listing Status Active
Purchase Type For Sale
Square Footage 4,124 sqft
Price per Sqft $596
MLS Listing ID 424068774
Style Contemporary
Bedrooms 8
Full Baths 6
HOA Y/N No
Year Built 1988
Lot Size 2,500 Sqft
Acres 0.0574
Property Description
Location
State CA
County San Francisco
Area Sf District 1
Rooms
Basement Apartment
Interior
Interior Features Formal Entry, Storage
Heating Central, Fireplace(s), Floor Furnace, Gas, Hot Water, MultiUnits, Natural Gas, Wall Furnace
Flooring Carpet
Fireplace Yes
Window Features Double Pane Windows,Skylight(s)
Appliance Free-Standing Gas Oven, Free-Standing Gas Range, Gas Water Heater, Water Heater, Washer/Dryer
Laundry Common Area, Washer/Dryer Hookups
Exterior
Utilities Available Sewer Connected, City, Internet Available, Natural Gas Connected
View Park/Greenbelt
Roof Type Tar/Gravel
Handicap Access Accessible Doors, Parking
Parking Type Garage, Side By Side, Tandem
Total Parking Spaces 4
Building
Lot Description Private
Story 3
Foundation Concrete, Concrete Perimeter
Sewer Public Sewer, Septic Connected, Septic Tank
Water Separate Meter, Meter on Site, Public, Shared Well
Architectural Style Contemporary
Level or Stories Three Or More, Two
New Construction Yes
Others
Tax ID 1563020
Acceptable Financing Conventional
Listing Terms Conventional







