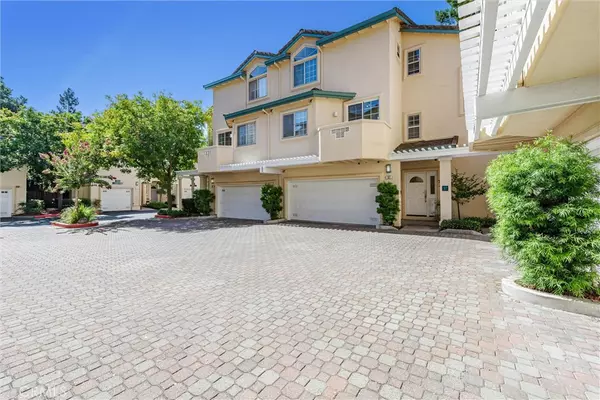4173 El Camino Real #37 Palo Alto, CA 94306
3 Beds
4 Baths
2,010 SqFt
UPDATED:
12/19/2024 06:01 AM
Key Details
Property Type Condo
Sub Type Condominium
Listing Status Pending
Purchase Type For Sale
Square Footage 2,010 sqft
Price per Sqft $980
MLS Listing ID IV24199479
Bedrooms 3
Full Baths 3
Half Baths 1
Condo Fees $728
Construction Status Turnkey
HOA Fees $728/mo
HOA Y/N Yes
Year Built 1992
Property Description
Location
State CA
County Santa Clara
Zoning RM5
Rooms
Main Level Bedrooms 2
Interior
Interior Features Balcony, Cathedral Ceiling(s), High Ceilings, Quartz Counters, Recessed Lighting
Heating Central
Cooling Central Air
Flooring Tile
Fireplaces Type Living Room
Fireplace Yes
Appliance Double Oven, Dishwasher, Electric Cooktop, Electric Oven, Free-Standing Range, Disposal, Refrigerator, Range Hood
Laundry Laundry Room
Exterior
Parking Features Garage
Garage Spaces 2.0
Garage Description 2.0
Fence None
Pool Gunite, In Ground, Association
Community Features Biking, Suburban, Sidewalks
Amenities Available Management, Pool, Spa/Hot Tub
View Y/N Yes
View Neighborhood
Roof Type Flat Tile
Porch Deck
Attached Garage Yes
Total Parking Spaces 2
Private Pool No
Building
Dwelling Type Multi Family
Story 3
Entry Level Three Or More
Foundation Slab
Sewer Public Sewer
Water Private
Architectural Style Mediterranean
Level or Stories Three Or More
New Construction No
Construction Status Turnkey
Schools
School District Palo Alto Unified
Others
HOA Name Camino Place
HOA Fee Include Sewer
Senior Community No
Tax ID 13262037
Security Features Carbon Monoxide Detector(s),Smoke Detector(s)
Acceptable Financing Cash, Cash to New Loan, Conventional, Court Approval
Listing Terms Cash, Cash to New Loan, Conventional, Court Approval
Special Listing Condition Third Party Approval
Lease Land No






