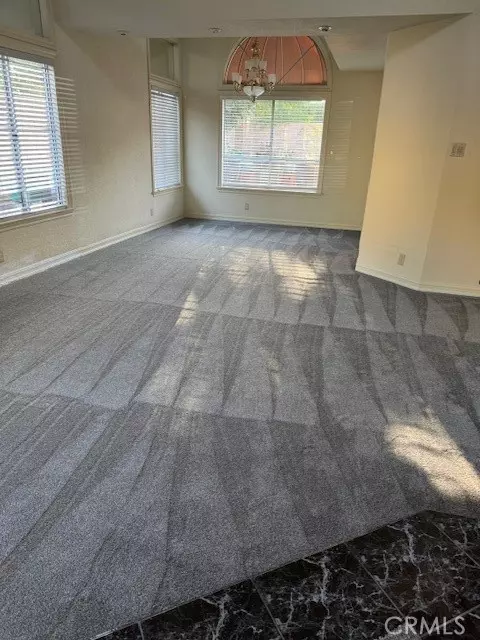
1787 N Sabel CT Anaheim, CA 92807
3 Beds
3 Baths
2,013 SqFt
OPEN HOUSE
Sat Nov 09, 1:00pm - 4:00pm
Sun Nov 10, 1:00pm - 4:00pm
Mon Nov 11, 11:00am - 2:00pm
UPDATED:
11/08/2024 06:57 PM
Key Details
Property Type Single Family Home
Sub Type Single Family Residence
Listing Status Active
Purchase Type For Sale
Square Footage 2,013 sqft
Price per Sqft $576
MLS Listing ID TR24191374
Bedrooms 3
Full Baths 2
Three Quarter Bath 1
Condo Fees $67
Construction Status Turnkey
HOA Fees $67/mo
HOA Y/N Yes
Year Built 1989
Lot Size 7,000 Sqft
Property Description
As you enter, you are greeted by a large living room and dining room. The well-appointed first floor eat in kitchen overlooks a beautiful family room with lovely custom fireplace. The larger of two master bedrooms upstairs with double sinks, a soaking tub, shower and walking closet. Enjoy and relaxing with elegantly hardscaped and low maintenance backyard. On the right side of the home, behind the custom gate is the covered side yard that can be used for entertainment or parking additional car or boat. The overside 3 cars garages is air conditioned. The huge driveway could easily park four cars or possibly RV parking. This wonderful home is conveniently close to shopping, dining and entertainment center in Anaheim and Yorba Linda.
Location
State CA
County Orange
Area 93 - Anaheim N Of River, E Of Lakeview
Rooms
Main Level Bedrooms 1
Ensuite Laundry Washer Hookup, Gas Dryer Hookup, Laundry Room
Interior
Interior Features Breakfast Bar, Breakfast Area, Block Walls, Ceiling Fan(s), Cathedral Ceiling(s), Central Vacuum, High Ceilings, Bedroom on Main Level, Multiple Primary Suites, Primary Suite, Walk-In Closet(s)
Laundry Location Washer Hookup,Gas Dryer Hookup,Laundry Room
Heating Central, Forced Air
Cooling Central Air, Wall/Window Unit(s)
Flooring Carpet, Tile, Vinyl, Wood
Fireplaces Type Family Room
Inclusions Washer and Dryer in the laundry room. Wall mounted televisions
Fireplace Yes
Appliance Dishwasher, Gas Range, Dryer, Washer
Laundry Washer Hookup, Gas Dryer Hookup, Laundry Room
Exterior
Exterior Feature Lighting
Garage Boat, Door-Multi, Direct Access, Driveway, Garage Faces Front, Garage, Garage Door Opener, Oversized, RV Potential
Garage Spaces 3.0
Garage Description 3.0
Fence Block
Pool None
Community Features Curbs, Gutter(s), Street Lights, Sidewalks
Utilities Available Electricity Connected, Natural Gas Connected, Sewer Connected, Water Connected
Amenities Available Other, Pet Restrictions
View Y/N No
View None
Roof Type Clay
Porch Brick, Covered, Open, Patio
Parking Type Boat, Door-Multi, Direct Access, Driveway, Garage Faces Front, Garage, Garage Door Opener, Oversized, RV Potential
Attached Garage Yes
Total Parking Spaces 3
Private Pool No
Building
Lot Description Back Yard, Cul-De-Sac, Front Yard, Sprinklers In Rear, Sprinklers In Front, Landscaped
Dwelling Type House
Story 2
Entry Level Two
Foundation Slab
Sewer Public Sewer
Water Public
Level or Stories Two
New Construction No
Construction Status Turnkey
Schools
High Schools Esperanza
School District Placentia-Yorba Linda Unified
Others
HOA Name High Tree HOA
Senior Community No
Tax ID 34335217
Security Features Carbon Monoxide Detector(s),Fire Detection System,Smoke Detector(s)
Acceptable Financing Cash, Cash to New Loan
Listing Terms Cash, Cash to New Loan
Special Listing Condition Standard
Lease Land No







