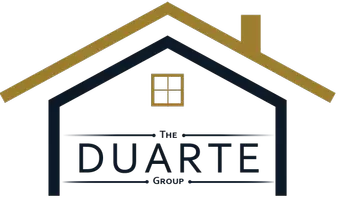
129 Shawnee AVE San Francisco, CA 94112
3 Beds
3 Baths
2,185 SqFt
OPEN HOUSE
Sun Nov 17, 12:00pm - 4:00pm
UPDATED:
11/14/2024 04:58 PM
Key Details
Property Type Single Family Home
Sub Type Single Family Residence
Listing Status Active
Purchase Type For Sale
Square Footage 2,185 sqft
Price per Sqft $684
MLS Listing ID 424057852
Bedrooms 3
Full Baths 2
HOA Y/N No
Year Built 1938
Lot Size 2,200 Sqft
Acres 0.0505
Property Description
Location
State CA
County San Francisco
Area Sf District 10
Rooms
Dining Room Formal Area
Interior
Interior Features Formal Entry
Heating Central, Fireplace(s), Gas
Cooling None
Flooring Carpet, Wood
Fireplaces Number 1
Fireplaces Type Brick, Living Room, Raised Hearth, Wood Burning
Fireplace Yes
Appliance Dishwasher, Disposal, Free-Standing Freezer, Free-Standing Gas Range, Free-Standing Refrigerator, Range Hood, Ice Maker, Microwave, Plumbed For Ice Maker, Dryer, Washer
Laundry Gas Dryer Hookup, Inside, Sink
Exterior
Garage Spaces 1.0
Utilities Available Cable Connected, Internet Available, Natural Gas Connected
View City, Hills, San Francisco
Parking Type 24'+ Deep Garage, Attached, Garage Door Opener, Garage Faces Front, Inside Entrance, Independent, On Site (Single Family Only)
Total Parking Spaces 1
Private Pool false
Building
Lot Description Landscaped, Landscape Front
Story 3
Sewer Public Sewer
Water Public
New Construction Yes
Schools
School District San Francisco
Others
Tax ID 7027B006







